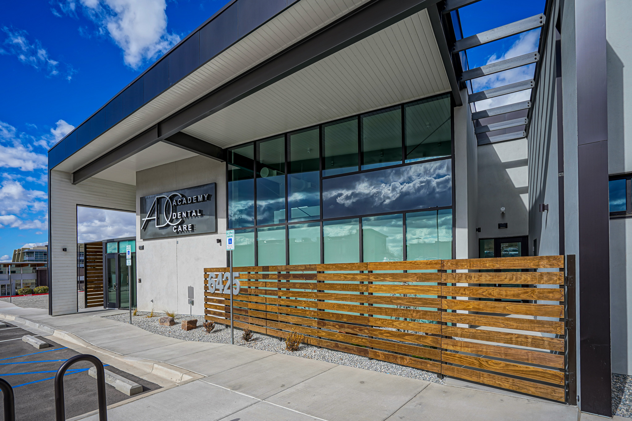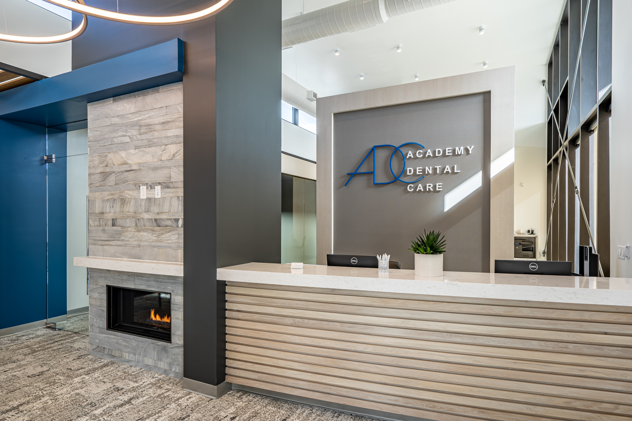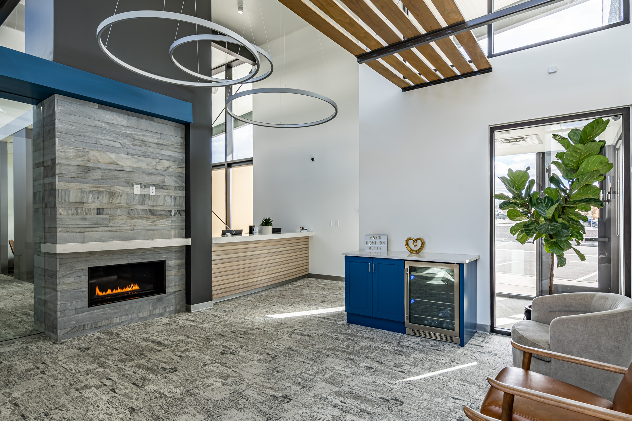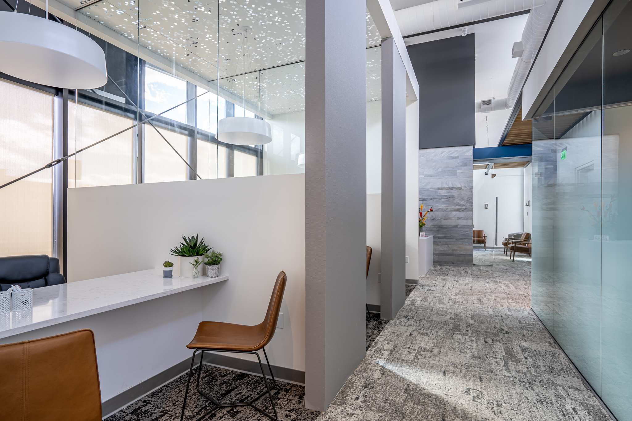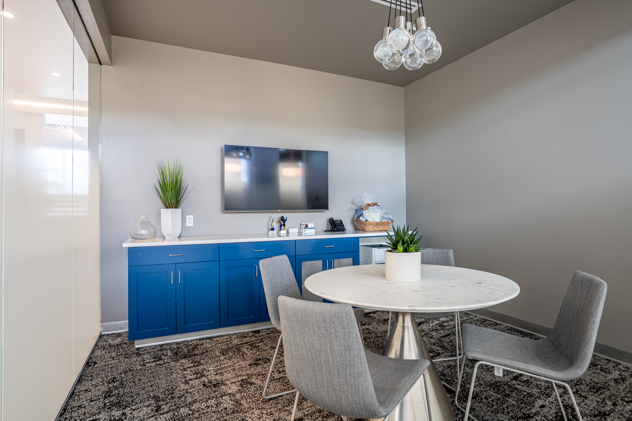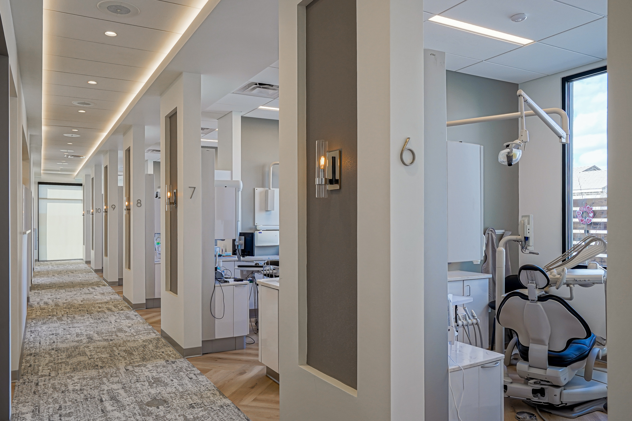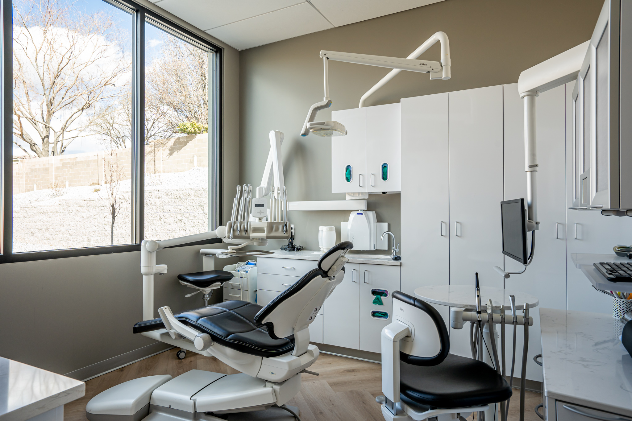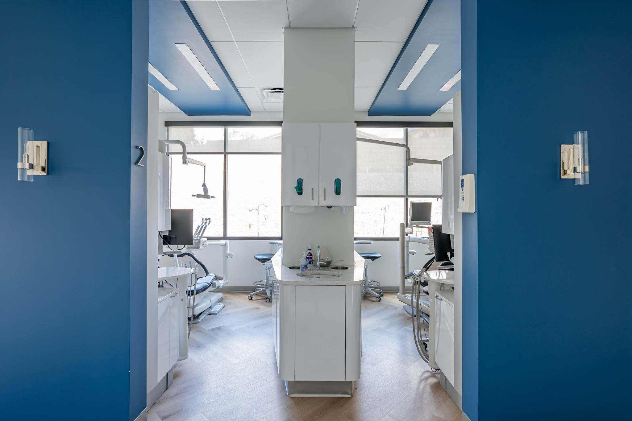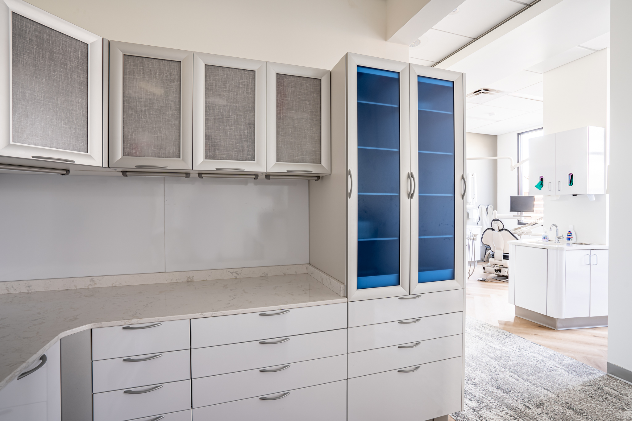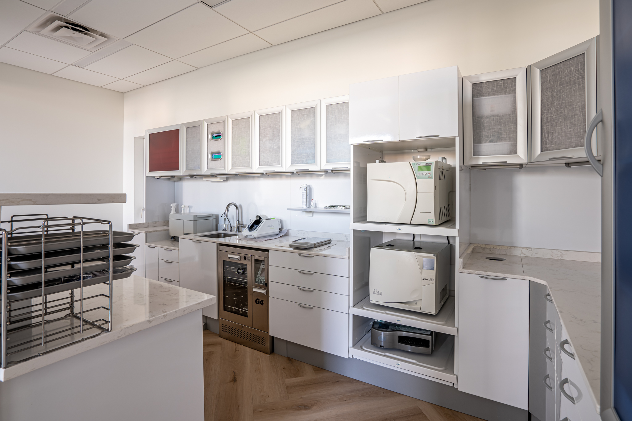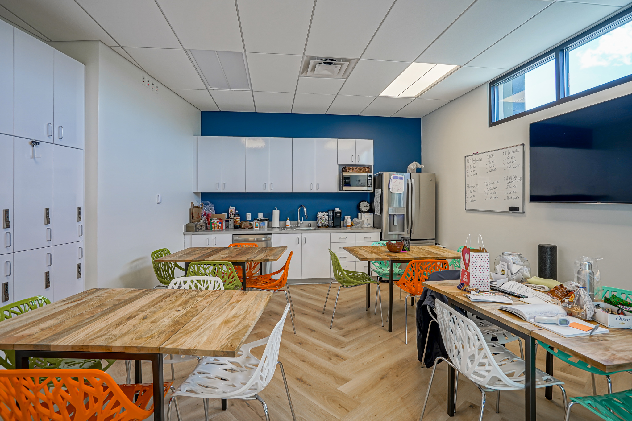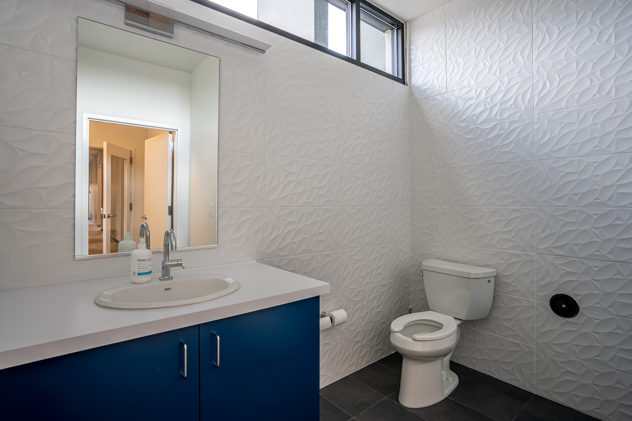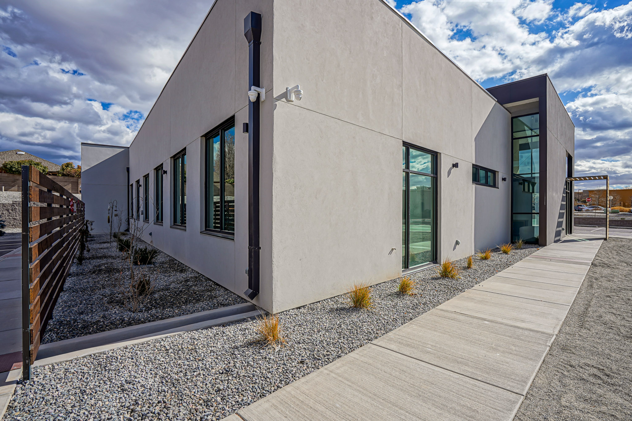New dental care office comprised of 4,987 sq ft with wood and metal stud framing building. It consists of smooth stucco, metal panels, T&G wood, and resawn wood accents, high end floor finishes, and detailed casework. Large storefront and curtain walls give the building a distinct architectural design. Landscaping and unique back lit building signs finishes the building off to accent features of the property.
The site was a prime location off Holly Blvd and San Pedro Blvd and included new utilities and site development. Academy Dental has five hygiene/operatory Stations, four restorative/operatory stations, one operating room, a large doctor office with private restroom, unique check-in and check-out stations and waiting room, consult room with frosted frameless glass, laboratory and sterilization suites, imaging room, large staff lounge, restrooms, storage, and mechanical/janitor suite.
Project was successfully completed in 8 months and the client has benefited from the new facility to fit their growing needs.
