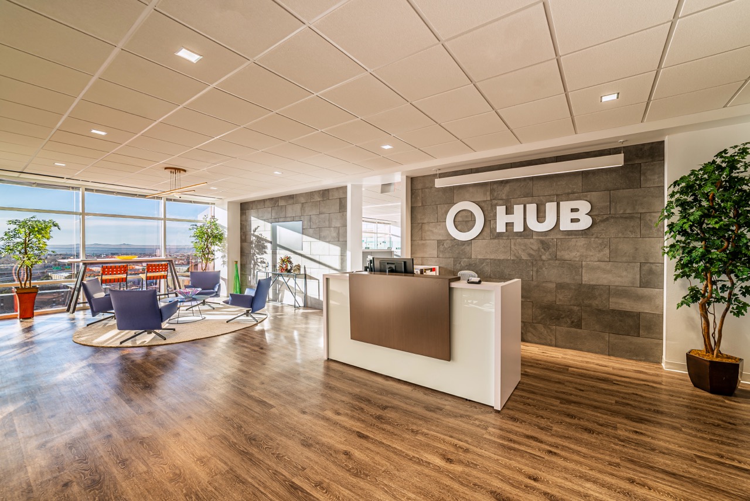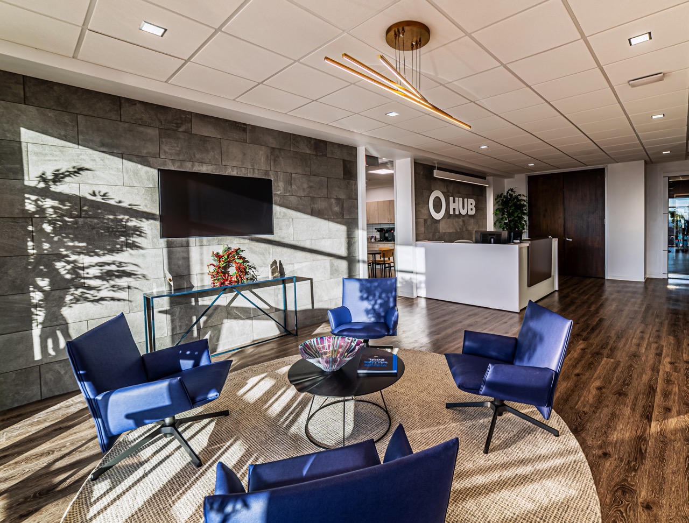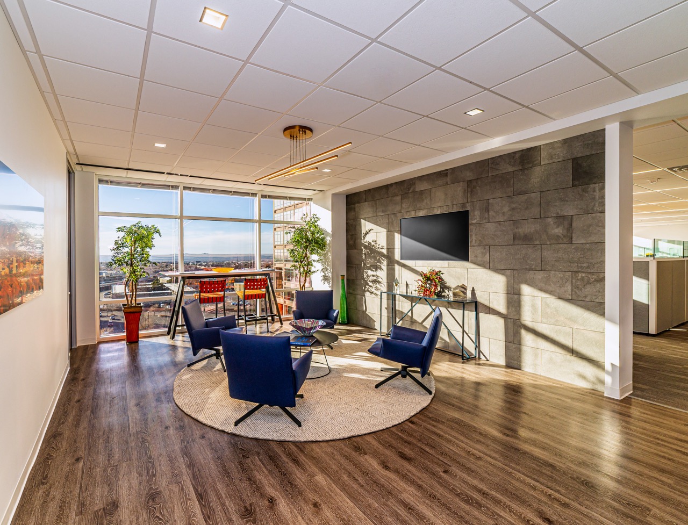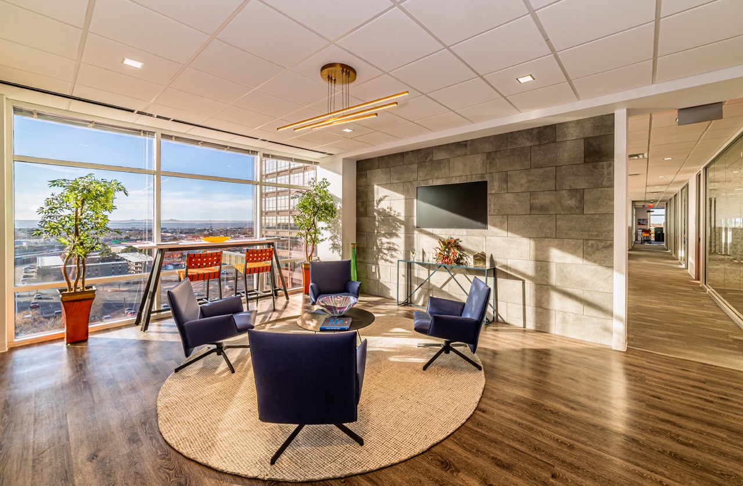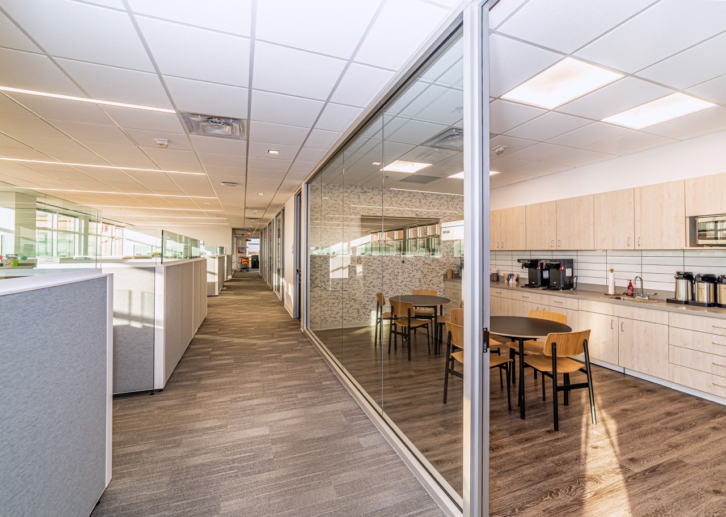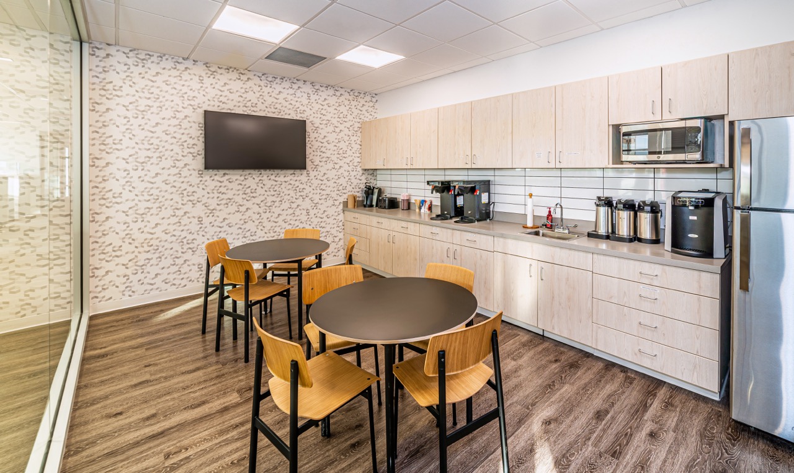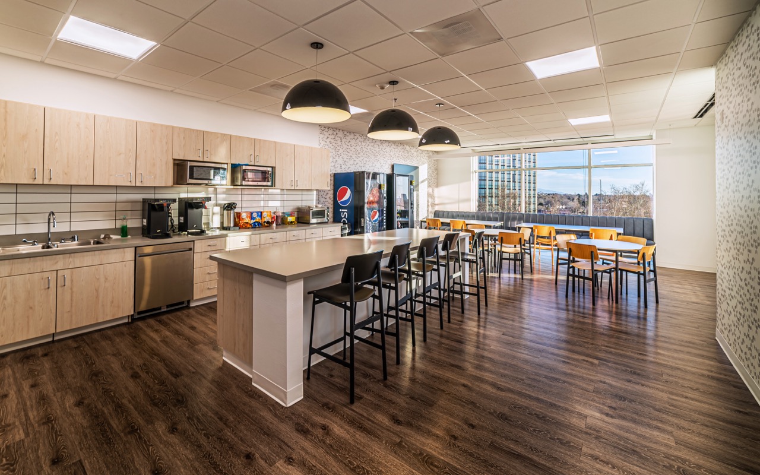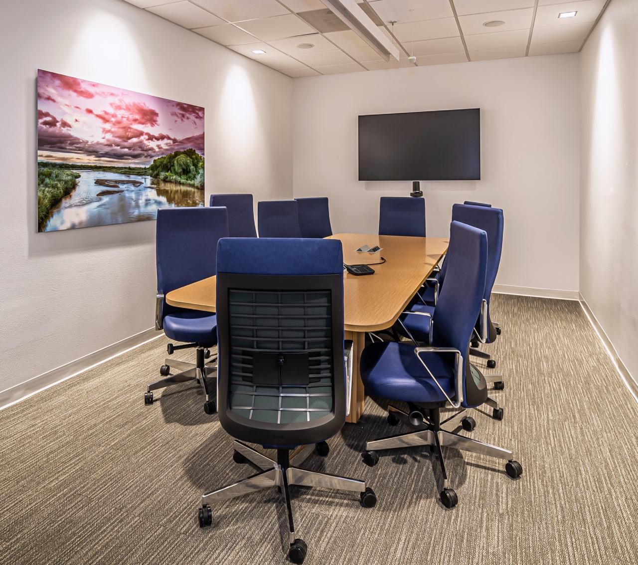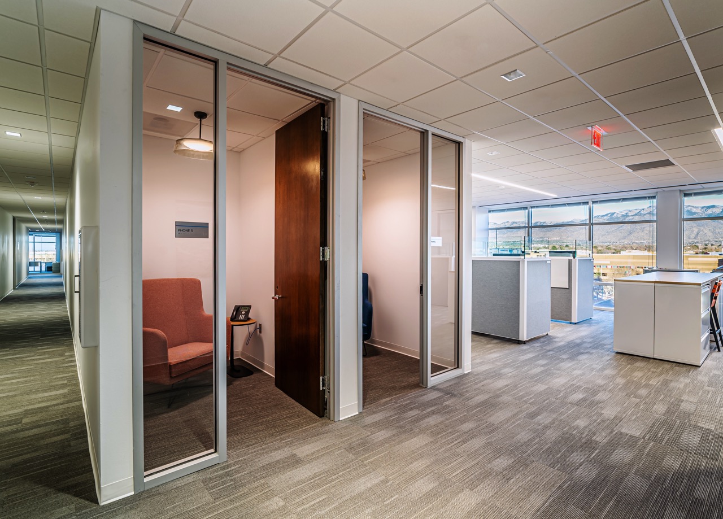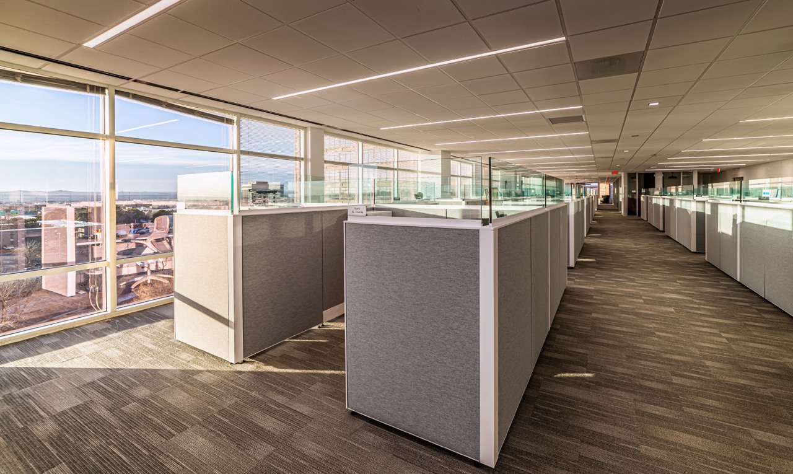The HUB International Albuquerque project is a 23,000 square foot interior renovation on the fifth and seventh floors in the Two Park Square office building. The Park Square office complex has a couple Class A high-rise buildings in the Uptown area that provide ample parking, restaurants, and interstate access. The new office space is a clean, monochromatic design with warm tones and textures throughout. An open office layout was implemented to allow natural light into the entire office. This open plan concept removed the hierarchy of the traditional office dynamic and made the open office workstations seem as valuable as the private offices. The lobby tile wall and warm wood tone flooring provide a welcoming and comfortable experience while looking over the west mesa of Albuquerque.
