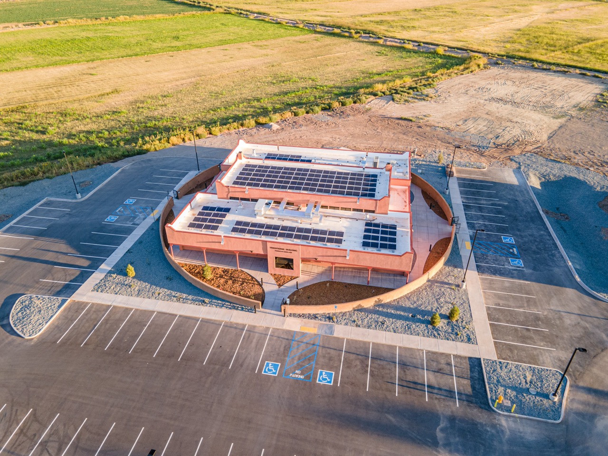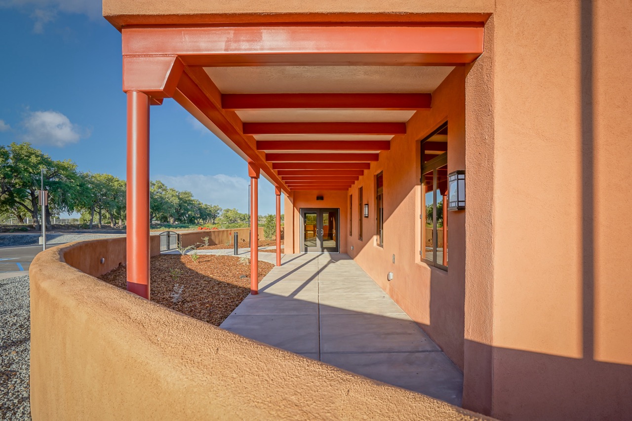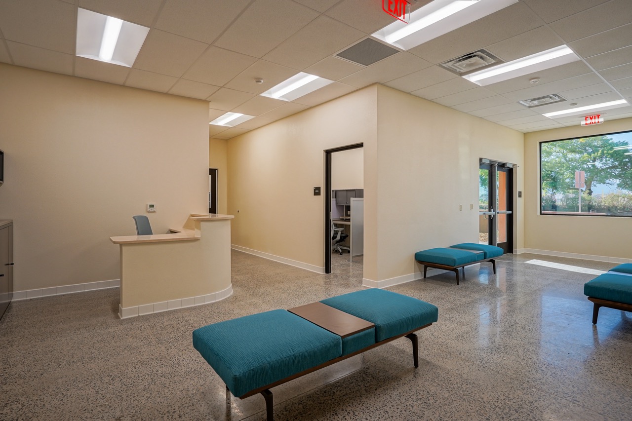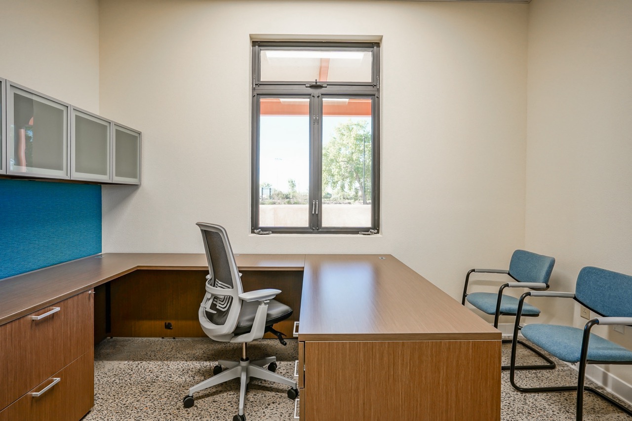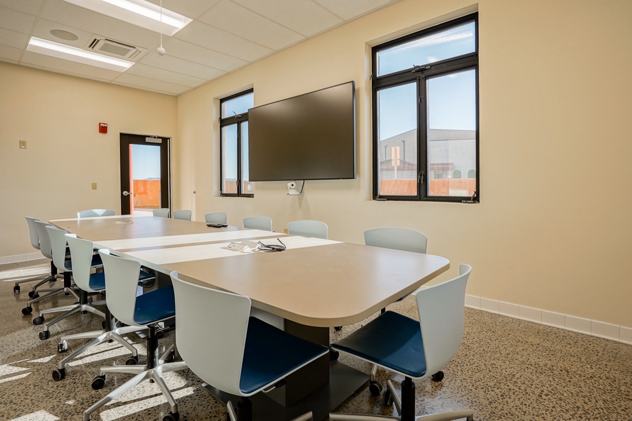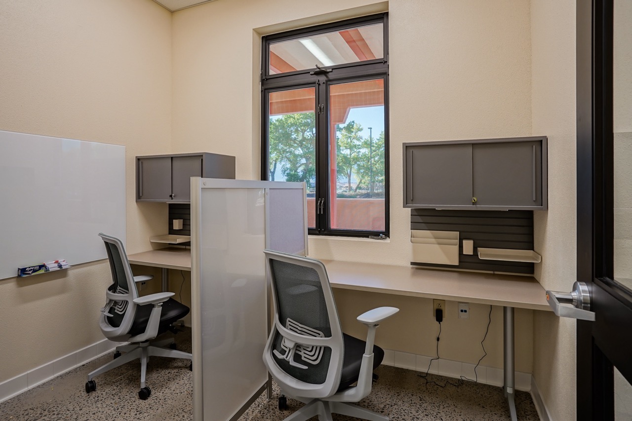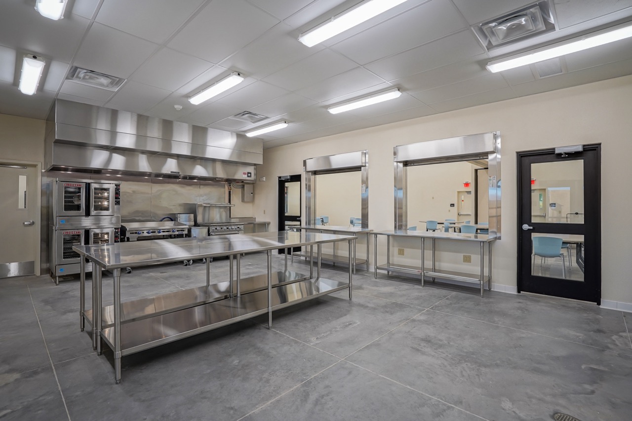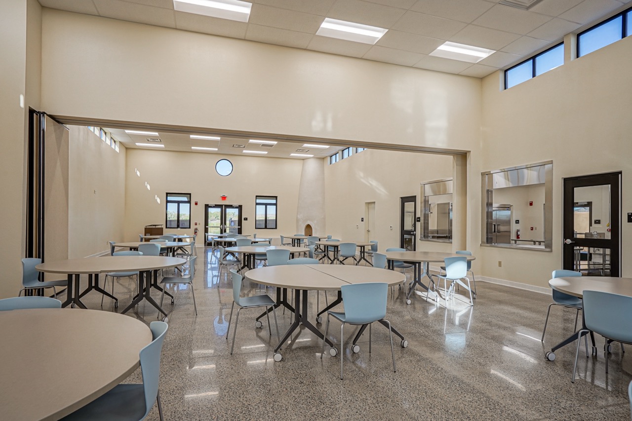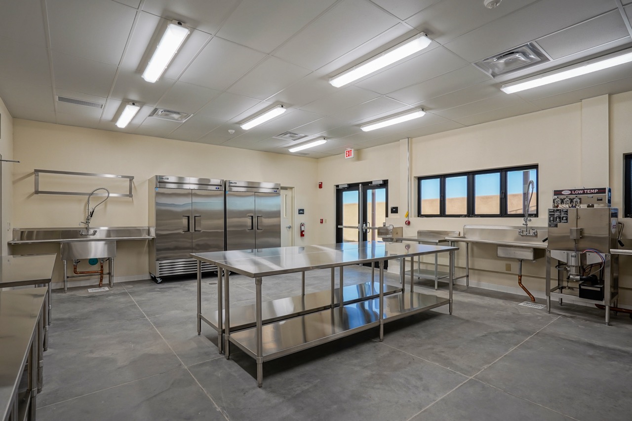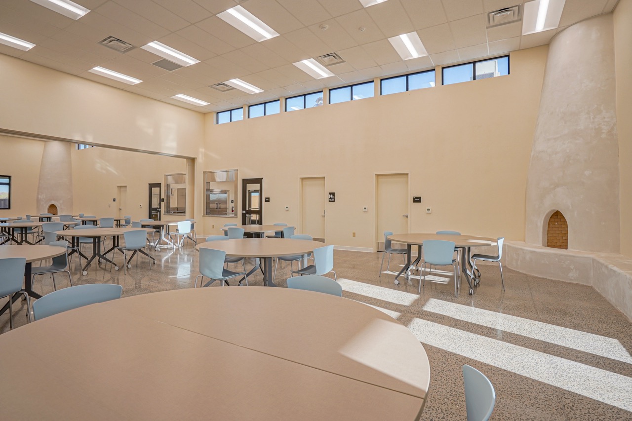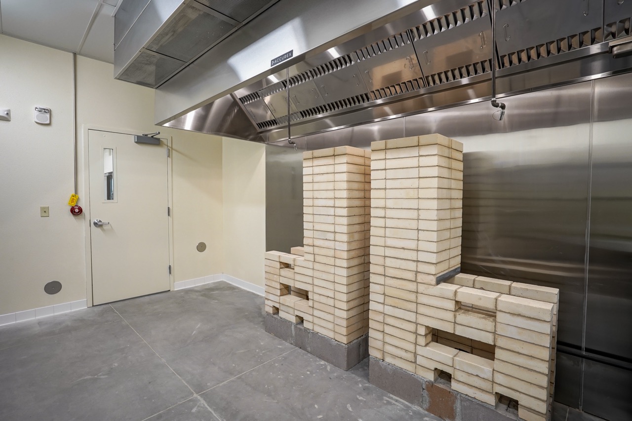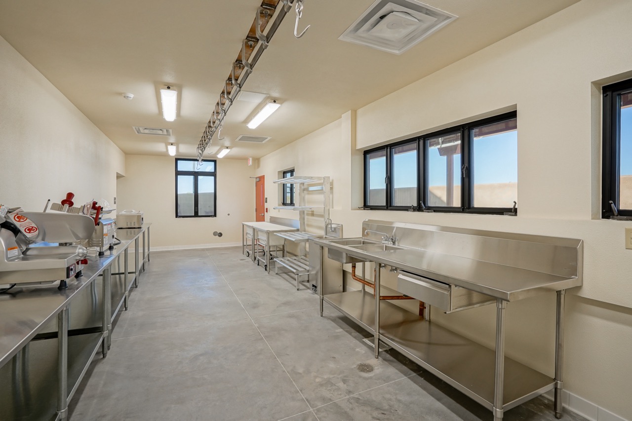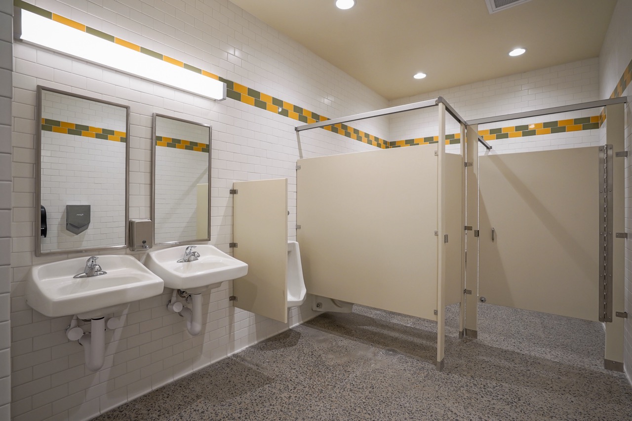The new traditional building on the Pueblo of Santa Ana is an 8,000 sq ft, single story traditional stucco structure with a pop-up roof in the center of the building. The building is an educational and community use center for the more than 800 tribal members that call the Pueblo of Santa Ana home.
Success of project:
- Completed one month ahead of schedule!
- Successful collaboration amongst project team (owner, architect, design, subcontractors) resulting in a positive build. Exceptional aspects of project:
- Decorative adobe walls and traditional horno ovens.
- Kiva fireplaces in the community space.
- Piki oven design that supports baking of traditional pueblo bread made of blue corn
