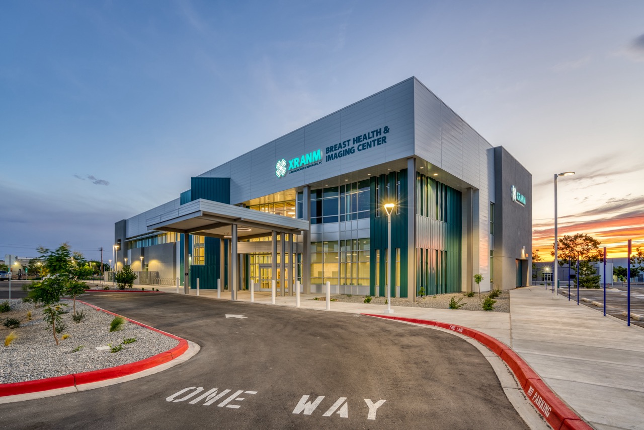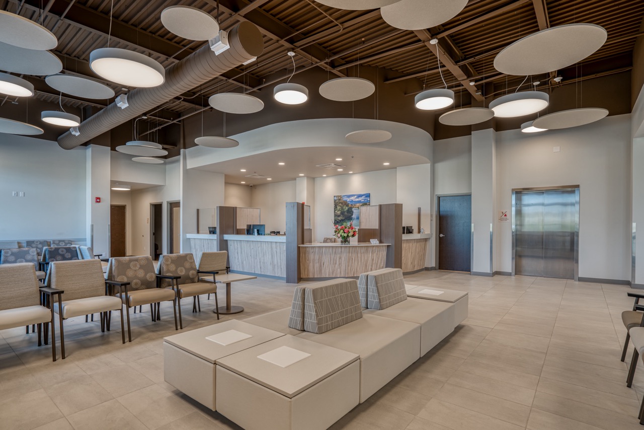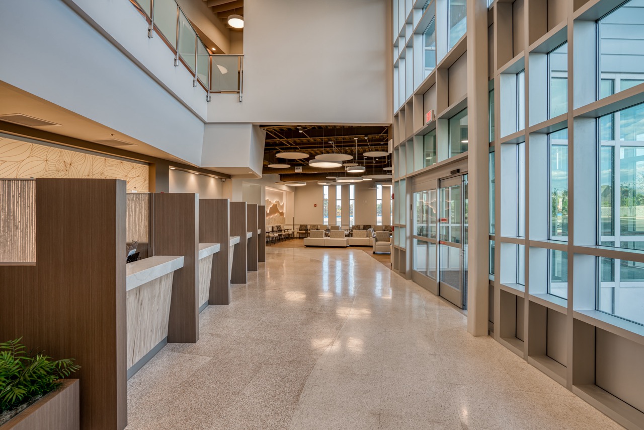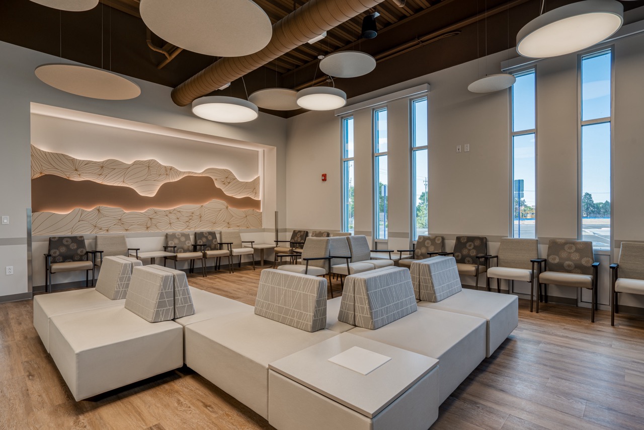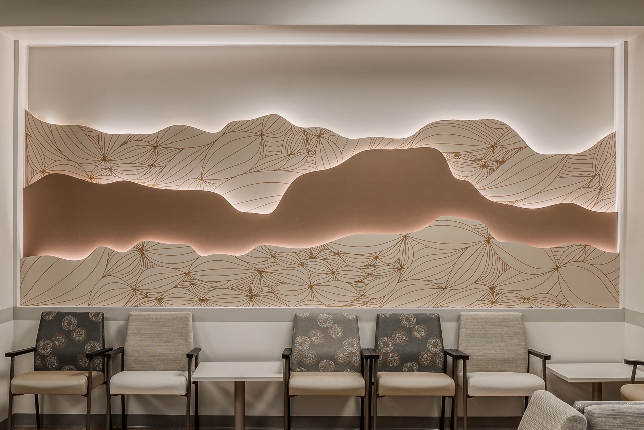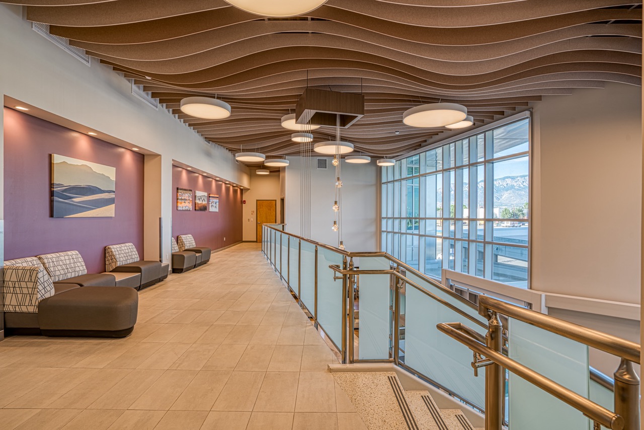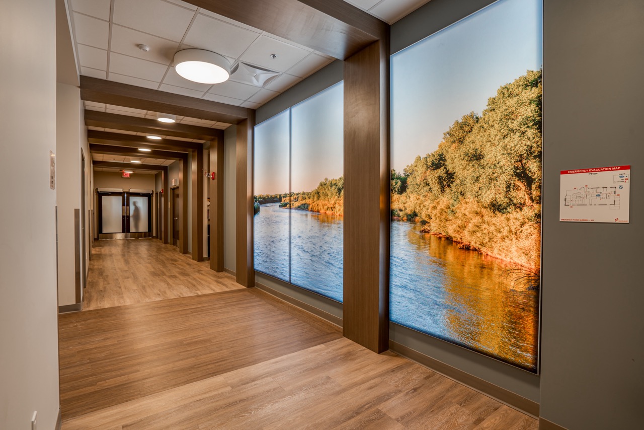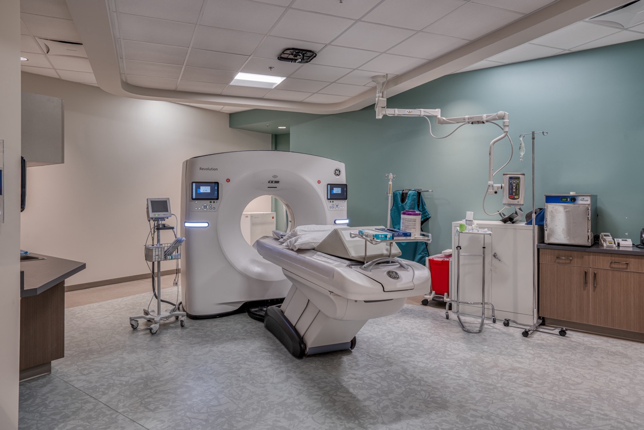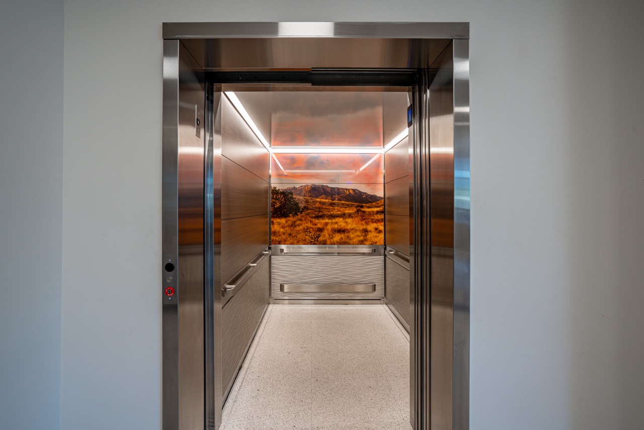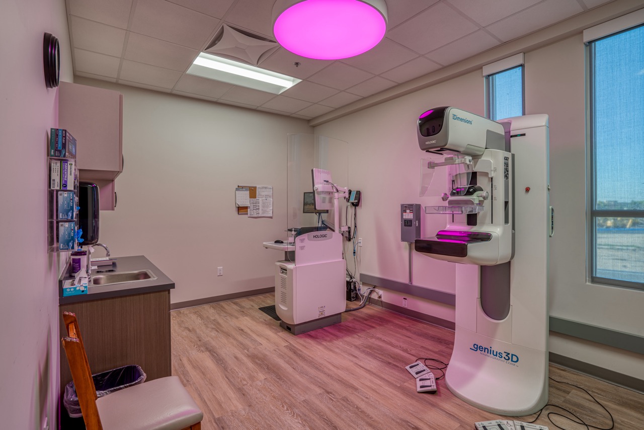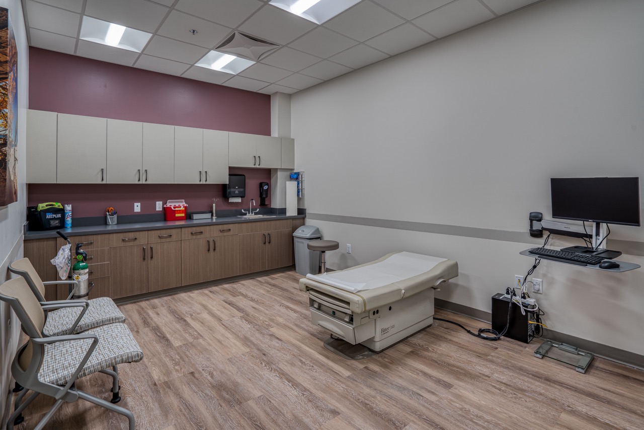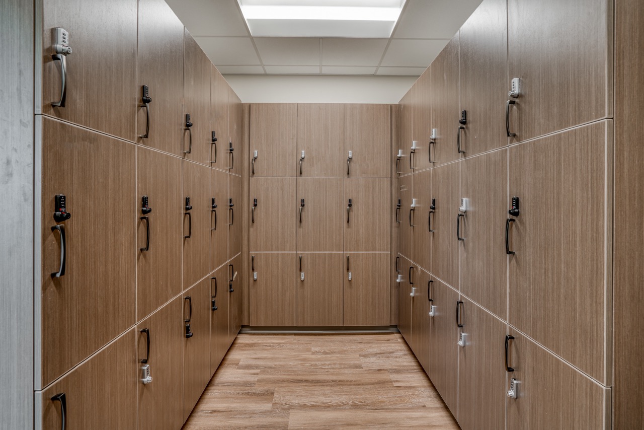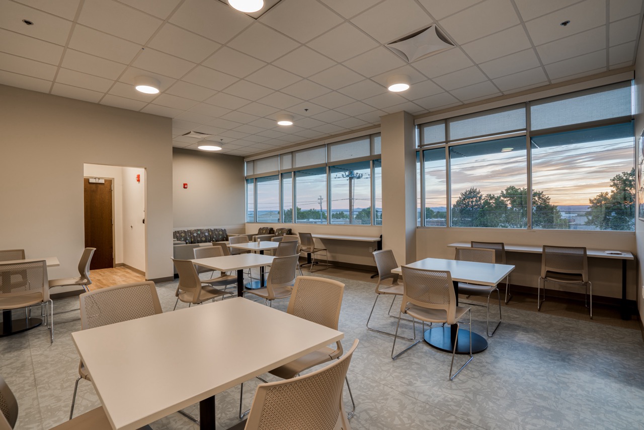XRANM is a new 34,057 sq ft multiple-use medical facility to include Mammo, XRAY, CT, MRI, Exam Rooms Offices, Business Area and Waiting Areas. The facility was designed to be visually pleasing with special attention to fixtures, casework, art and finishes. The mechanical system was designed to have redundant systems to provide back up for critical equipment.
The project was broken into foundation, shell and TI in efforts to get project procured early while final design of shell and TI was in process. Two separate architects worked on the shell and TI as a collaboration to meet both developer and end user needs. The project was developed and completed 05/11/23 in 14 months to meet milestones of grand opening. Challenges included delay of electrical and mechanical equipment. Enterprise Builders help overcome challenges by substituting mechanical Chiller and AHU manufacturers that could meet project critical path dates. In addition, Enterprise Builders with collaboration of the project team overcame delay in manufacturing of electrical gear by providing smaller temporary panels as temporary measures until the larger specified panels arrived.
Preconstruction services was critical for the project to help identify valued savings in cost and time such as the large area of metal panels. Enterprise Builders assisted in finding the panels that fit the clients need for look and colors. We assisted in selecting mechanical equipment that could meet project milestones. Early procurement of underground utilities allowed construction to start on time.
