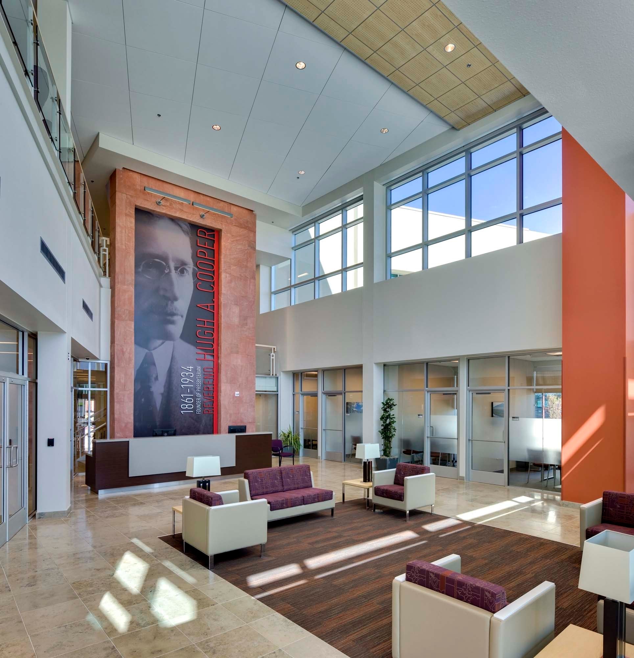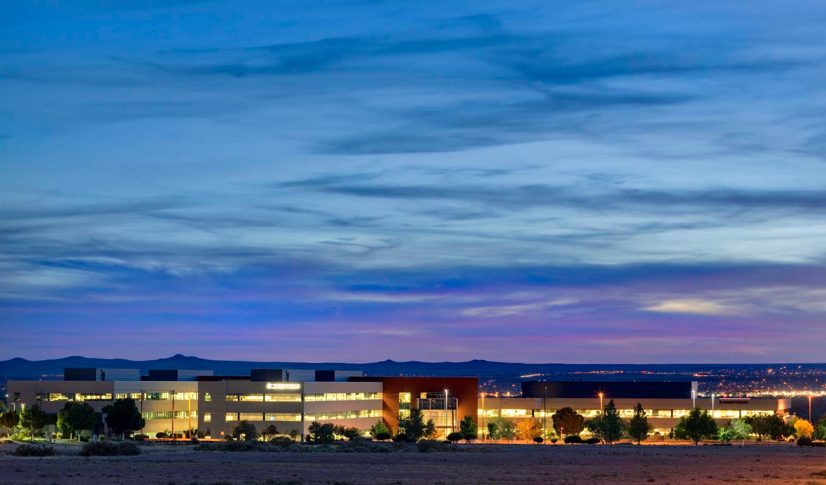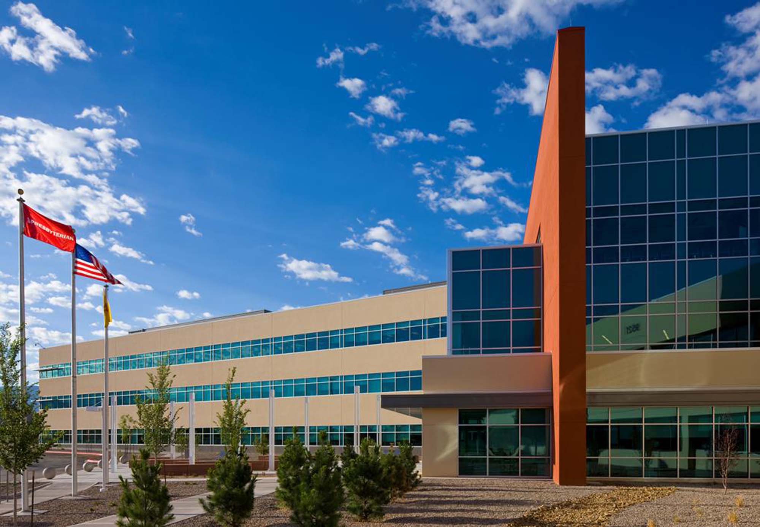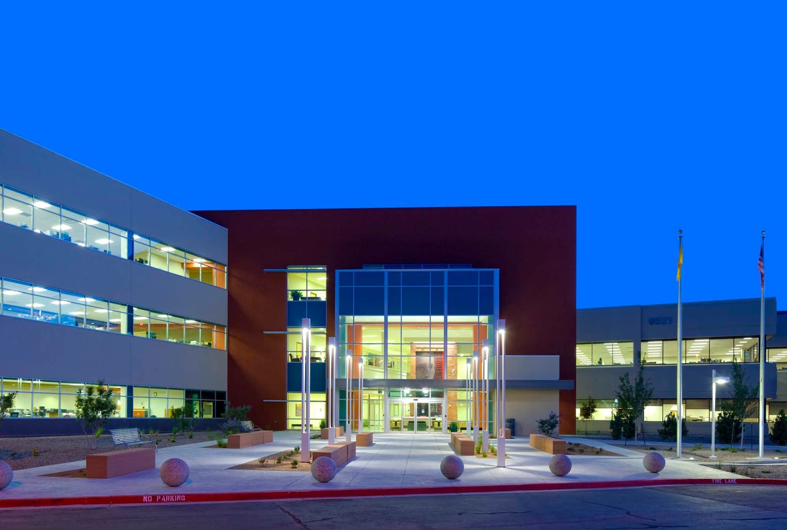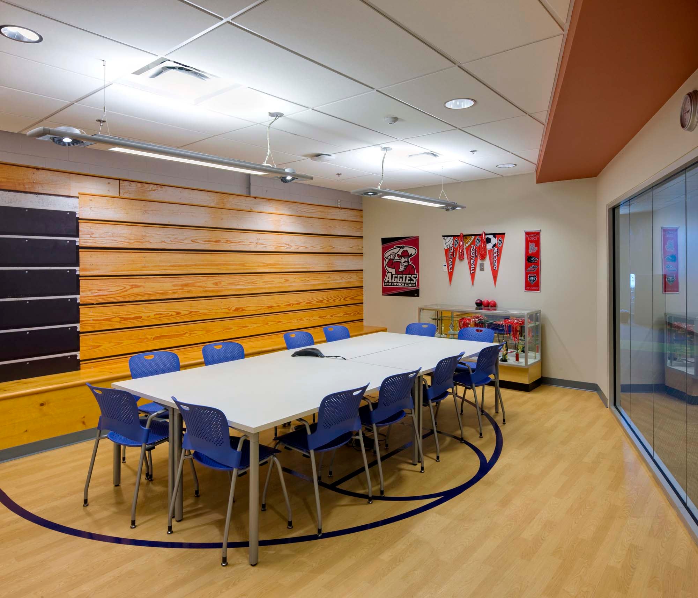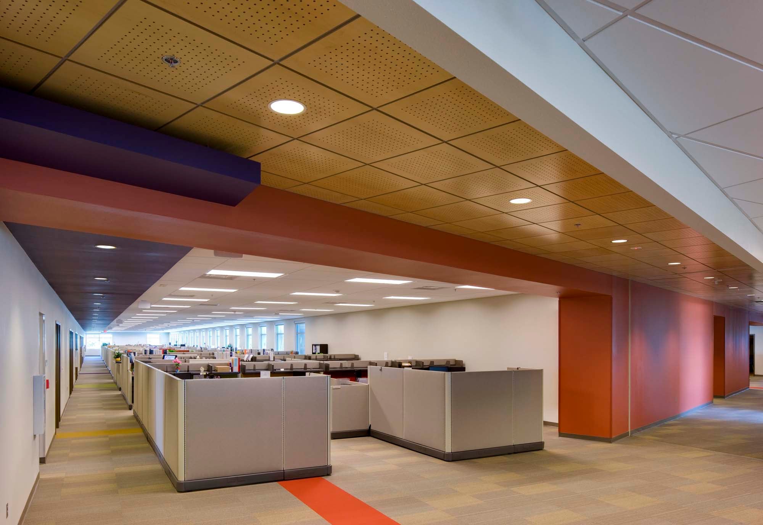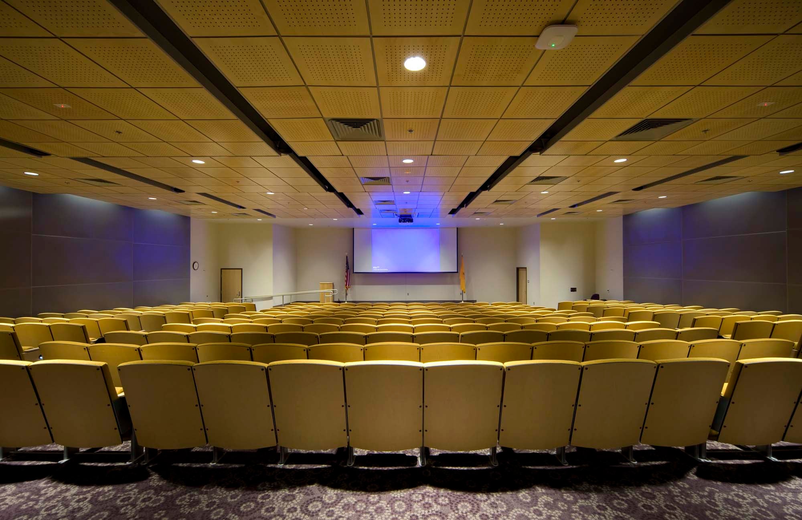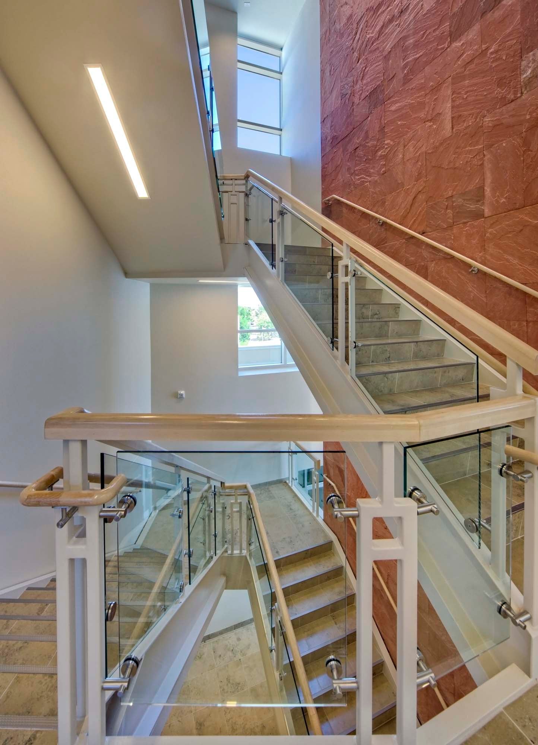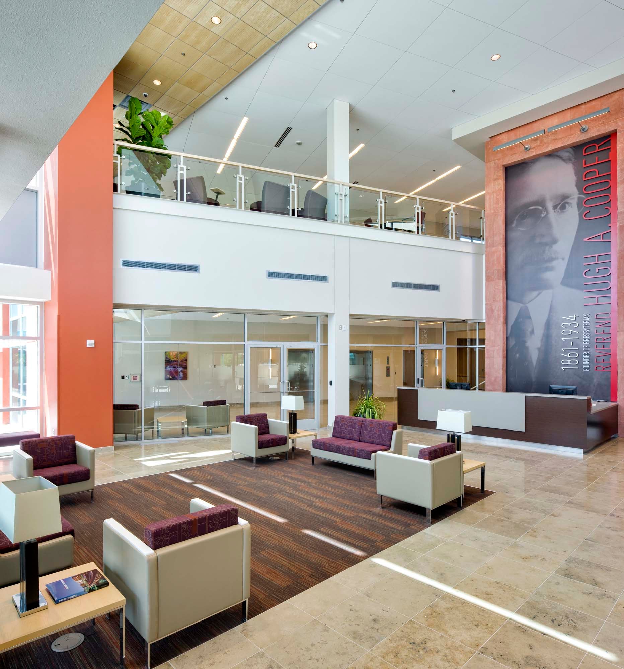Presbyterian Rev. Hugh Cooper Administrative Center Phase 2
Located near Balloon Fiesta Park, the 195,000sf ground up addition is one of Albuquerque’s largest post-recession projects at nearly $27,000,000. This ground-up addition tied into the existing 133,000sf building and expanded Presbyterian Healthcare Services’ headquarters to 328,000sf, which is home to 2,200 employees. The project’s prime guiding design principle was to create a work environment that enhances the four work modes: Focus, Collaborate, Learn, and Socialize. The desired outcome should improve staff performance, enhance communication, foster innovation, and attract and retain talent. The addition includes a new two story common lobby with public and staff entrances, open and private workspaces for 1,100 staff, support spaces, and a 15,000sf training center with six large themed meeting rooms and a 300 seat auditorium. The 38 acre site has three parking lots, plenty of shaded outdoor area, stone benches, bike storage and majestic views of the Sandia Mountains. Incorporation of sustainable principles to improve the work environment, such as long east/west axis office wings with shallow core-to-exterior depths, maximize views and provide abundant natural light to work spaces.
Address 9521 San Mateo, NE, Albuquerque, NM 87113
Owner Presbyterian Healthcare Services
Architect Dekker/Perich/Sabatini, Ltd


