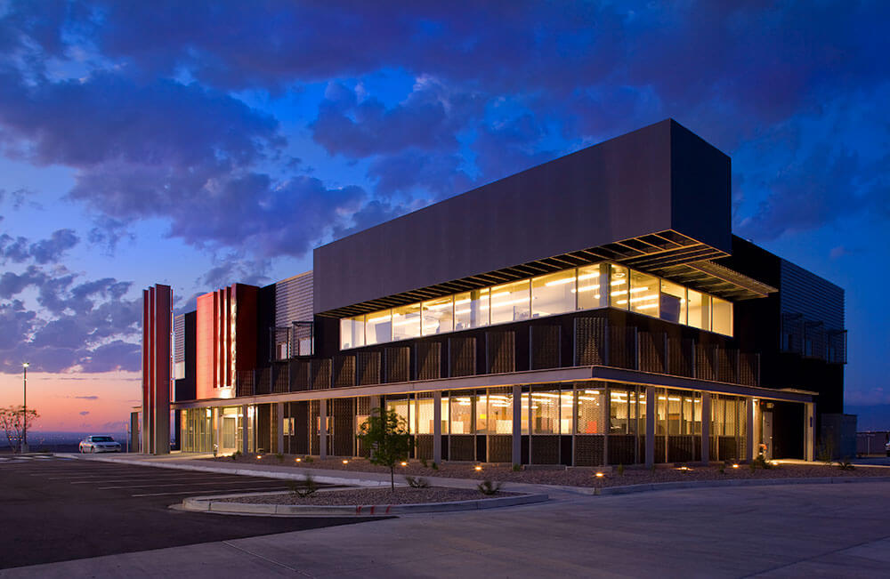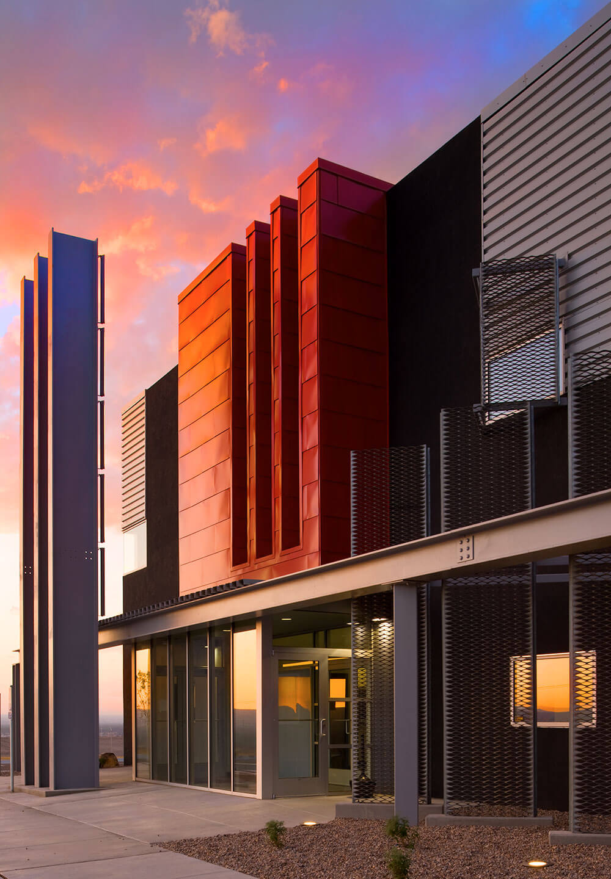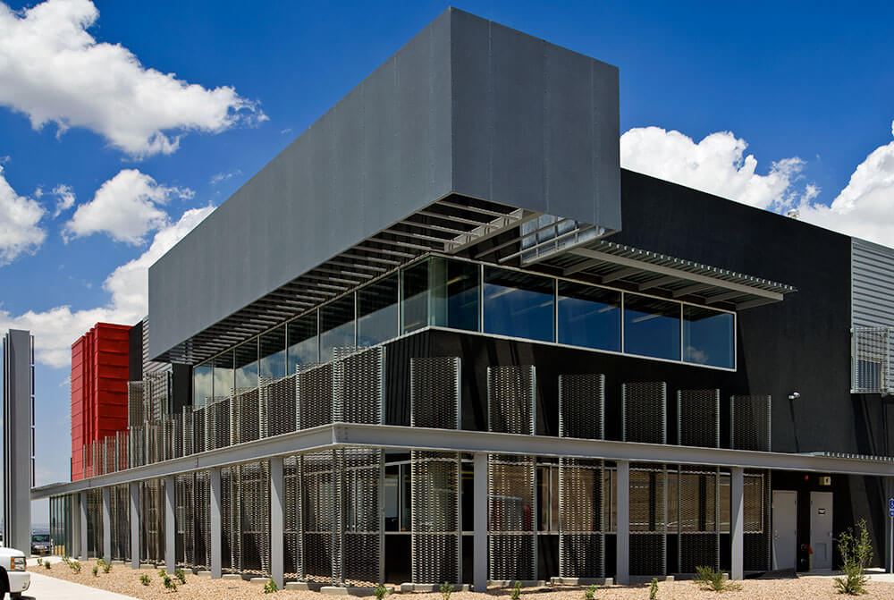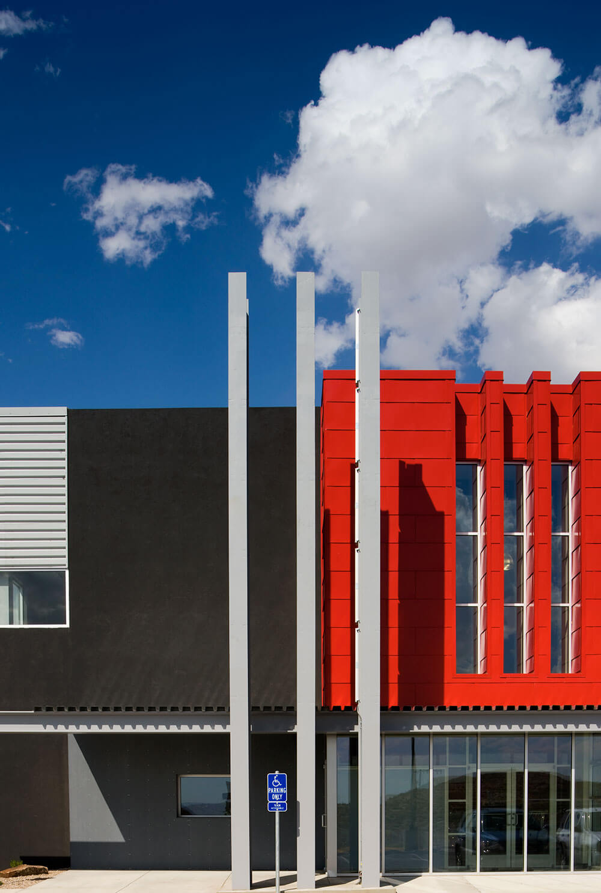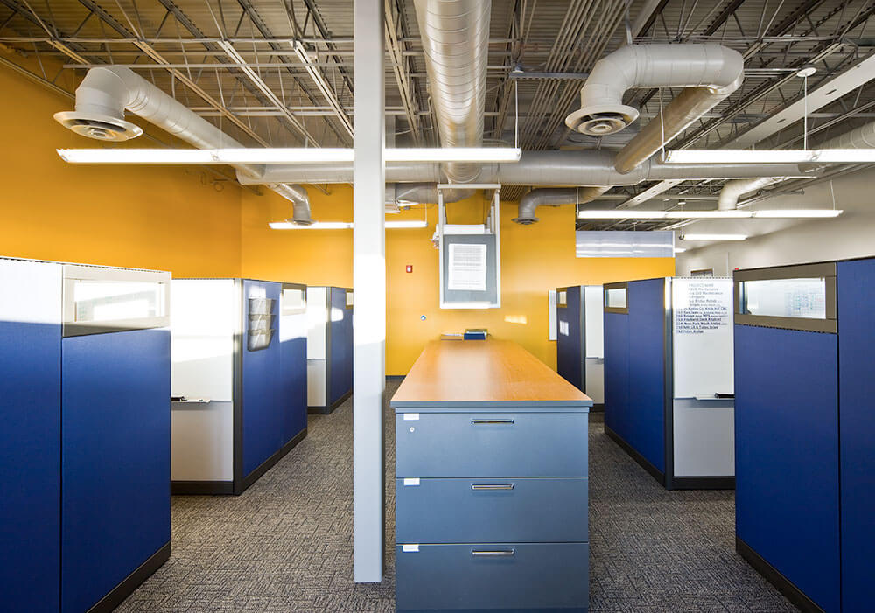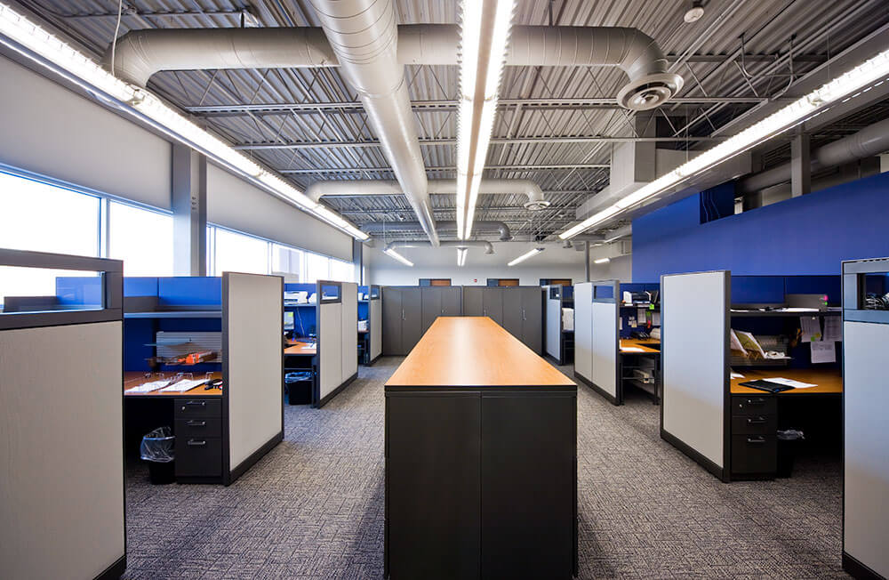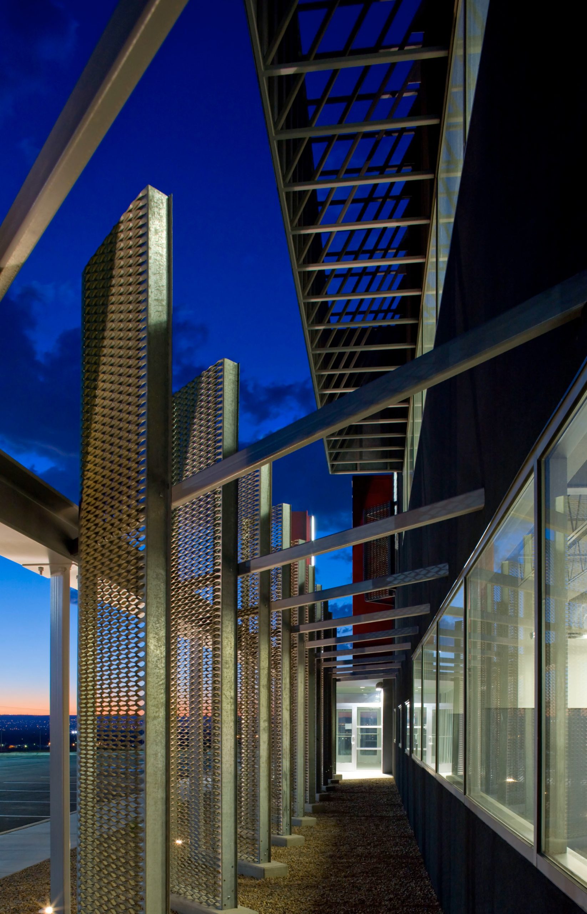A.S. Horner
Traditional business meets modern thinking.
A distinct challenge came to Enterprise Builders in the form of the AS Horner buildings, located on a remote piece of land just south of Albuquerque. The project consisted of an 18,000 square foot office building coupled with a 17,000 square foot warehouse. On top of the structures, strict attention had to be paid to bringing utilities to the site. The location called for the redirection of water and electricity from up to a half-mile from the site. The office building exterior utilizes many different building materials, including stucco, metal panels, cement board panels, polycarbonate panels, steel, and aluminum storefront, along with vertical sun shades constructed from left over steel bridge grates that the owner provided. This project’s success can be tied to the shared vision of the owner and architect for this modern and forward thinking design coming to fruition with the completion of this building. The look of the building itself, the views of the city and the surrounding mountains, and the functionality of the space have created a very successful project.
Address : 5801 Bobby Foster Road SE, Albuquerque, NM
Owner : Valley View Properties
Architect : Slagle Herr Architects



