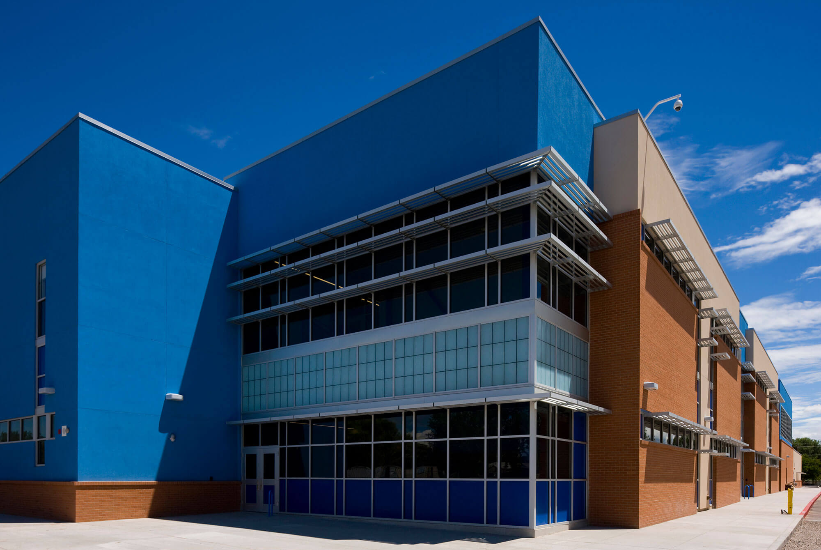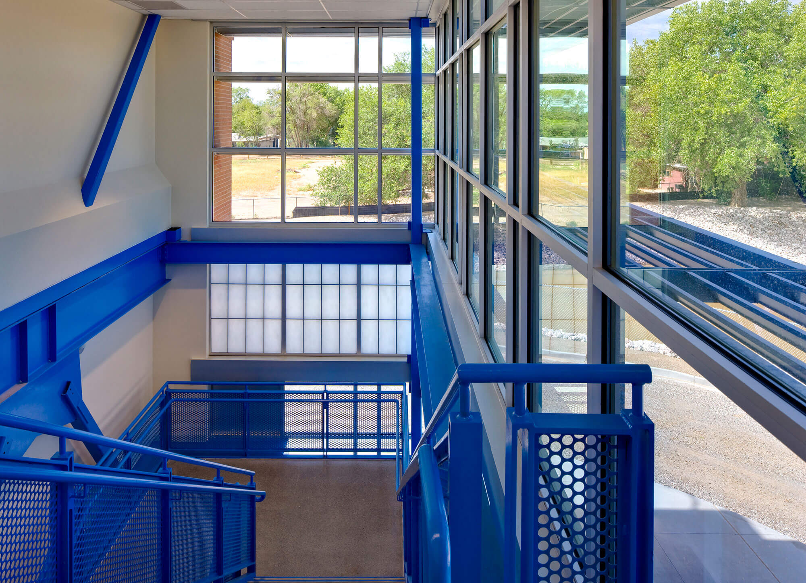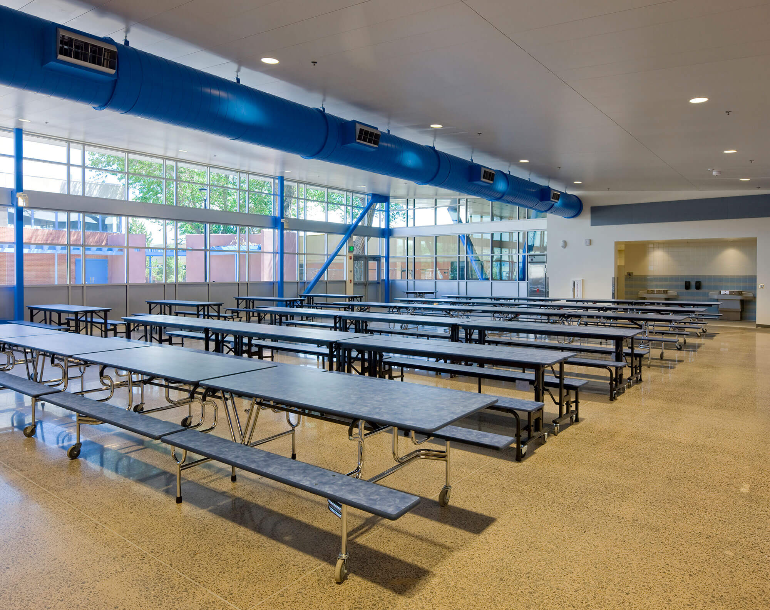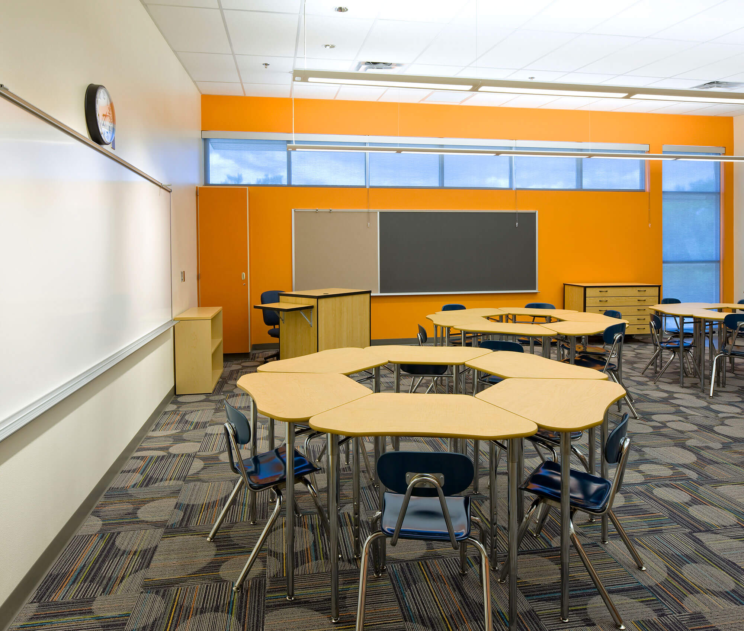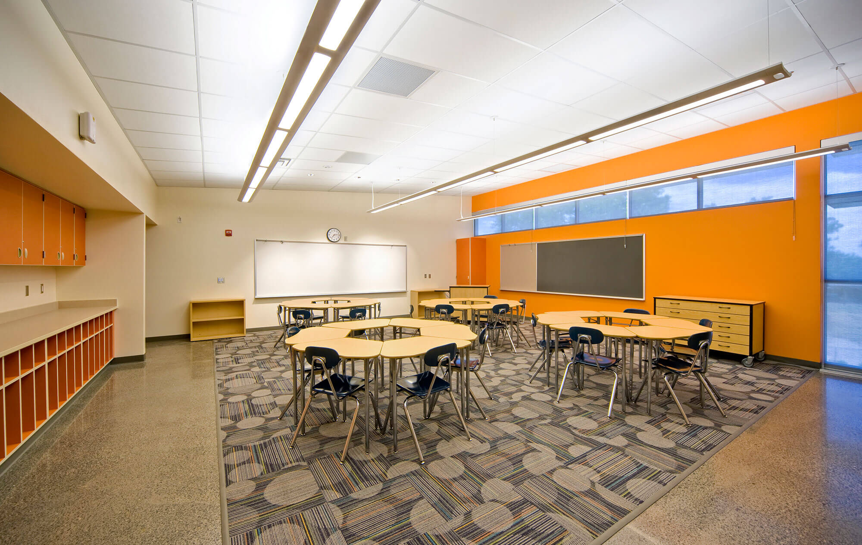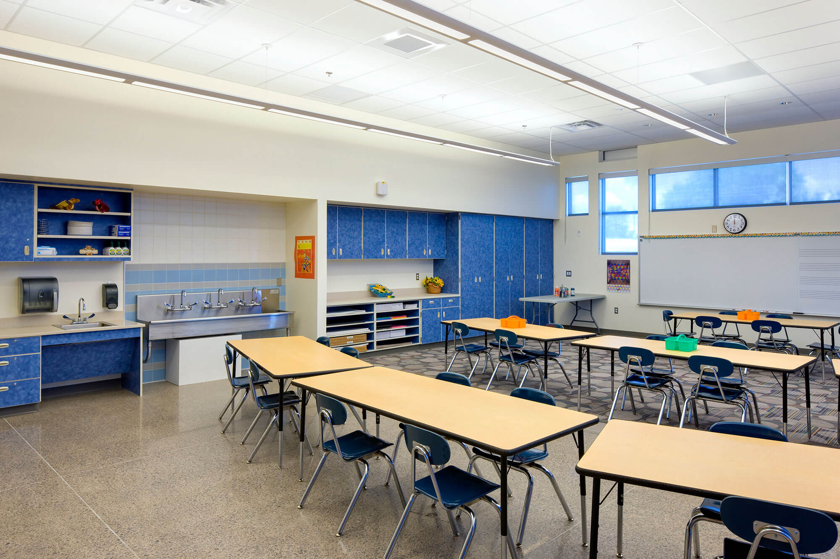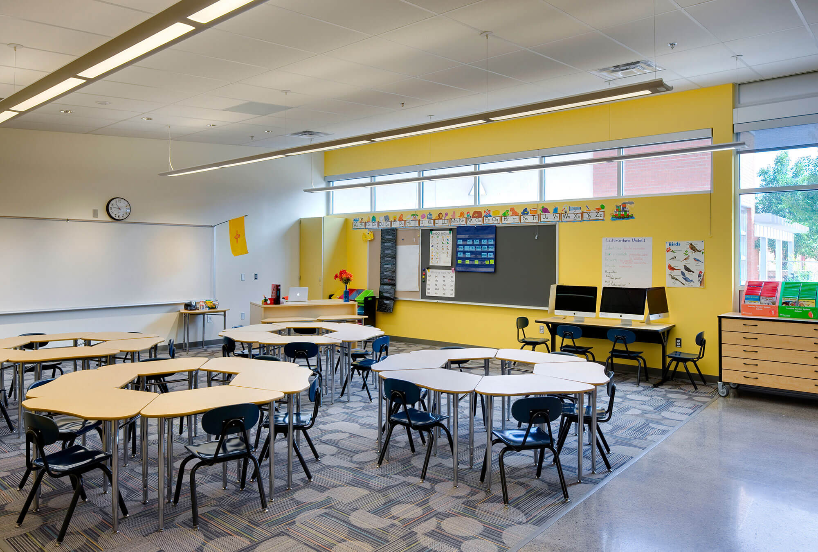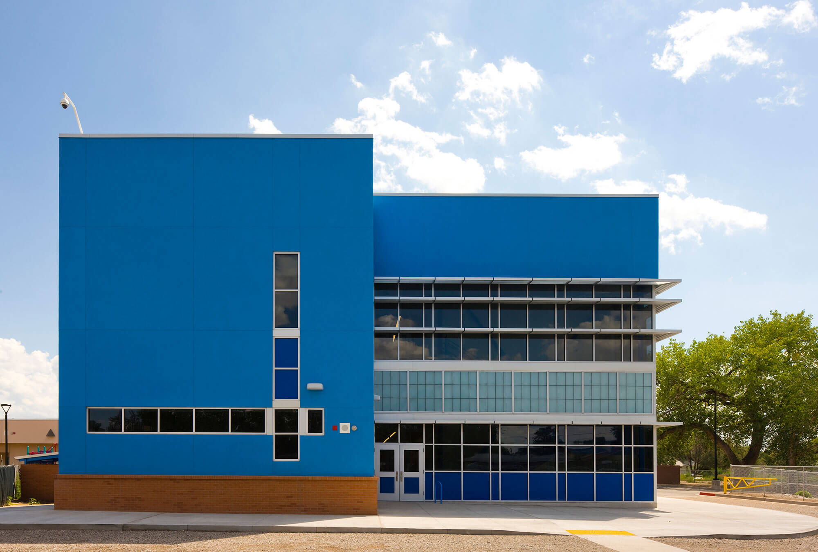Atrisco Elementary School
Atrisco Elementary is a bilingual K-5 school tucked away in Albuquerque’s South Valley and is part of Albuquerque Public Schools. Their existing campus had a need for classroom consolidation and sought more room for collaborative learning spaces, needs that were met with a 39,990sf addition to their existing campus. This addition provides a modernized kitchen and cafeteria, while also creating space for 14 general classrooms, 3 special use classrooms, an art/music room, administrative suites and support offices.
The new design is intended to meet the goals of the staff and students by creating an integrated learning environment. This was done by linking all classrooms, once separated by standalone structures, under one roof and constructing large halls that can house groups of students to encourage collaboration and maintain access control to the campus. Classrooms incorporate connecting double doors to shared classrooms in order to accommodate team teaching. Other classroom features include cubicles for students, clerestory windows to boost daylight, stackable surfaces that double for acoustic attenuation, and a spectrum of vibrant accent walls. The site work included demolition of the non-operational outlier classrooms, relocation of gas utilities and created a new parking lot and drainage system. Exterior aesthetic improvements included a new synthetic turf field and updated landscaping by Westwind Landscape Construction.
This project was originally slated to achieve a LEED Silver Certification, however, the efforts put forth by the design team and contractors elevated it to a LEED Gold Certification. This was done by incorporating sustainable design strategies that include: a high performing HVAC system, low flow plumbing fixtures, LED lighting, high performance glazing, increased acoustic attenuation, photovoltaic energy production panels and increased building insulation. These strategies were combined with shading devices to maximize natural light, reduce electrical lighting, and reduce the cooling load on the building. Altogether, 90% of addition’s space is filled with natural daylighting.
Scope of Work: School cafeteria and classroom replacement for learning spaces and gym.
Pre-construction Services: Addition/Demolition linking all classrooms, once separated by standalone structures, under one roof and constructing large halls that can house groups of students to encourage collaboration.
Architect: Greer Stafford SJCF Architects – Steve Alano


