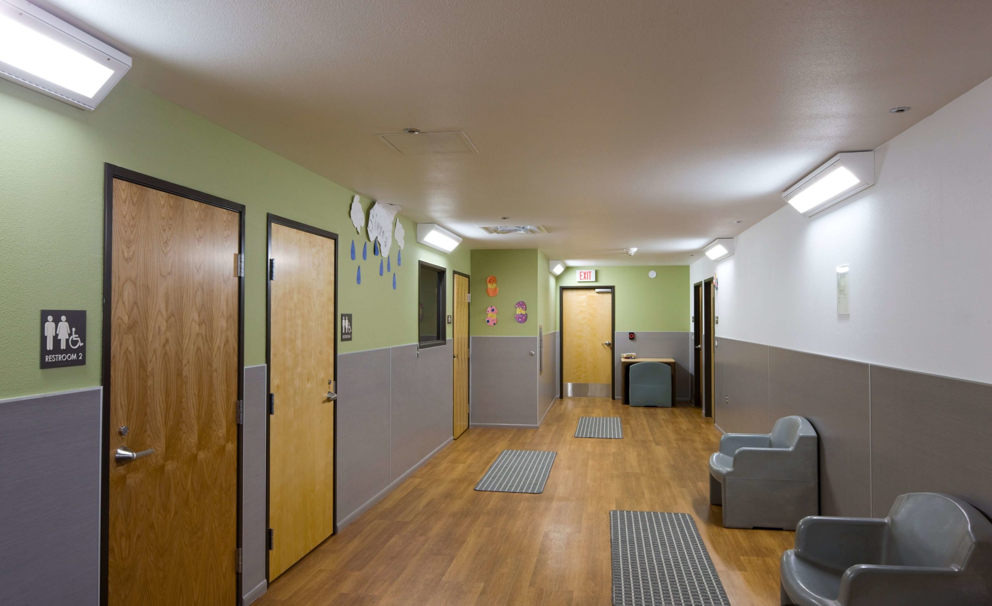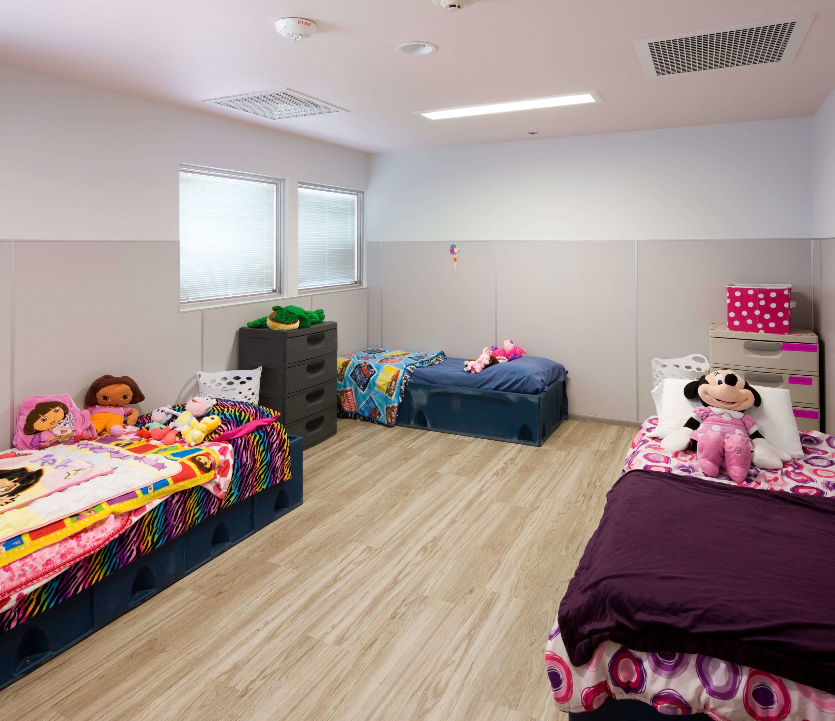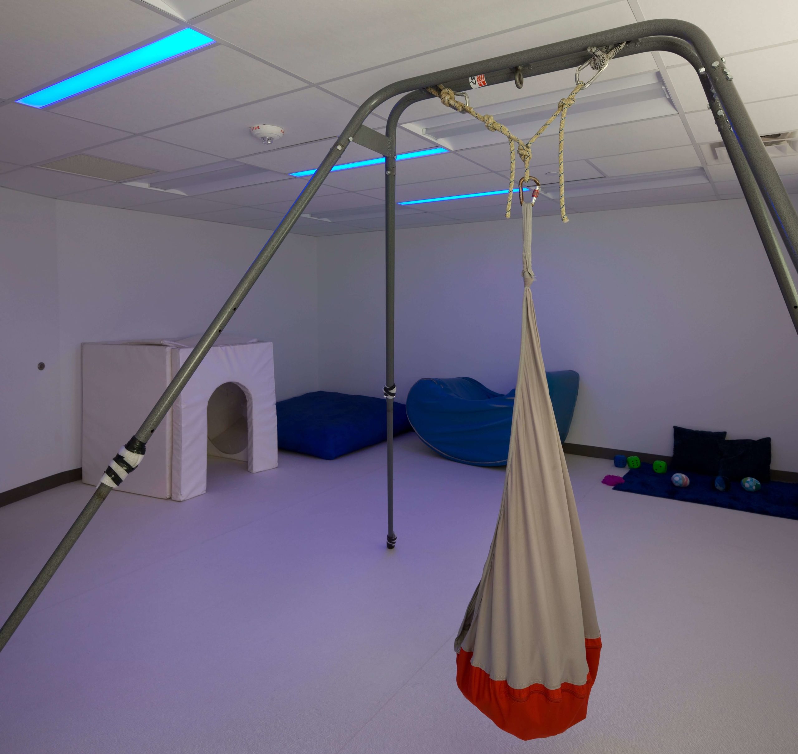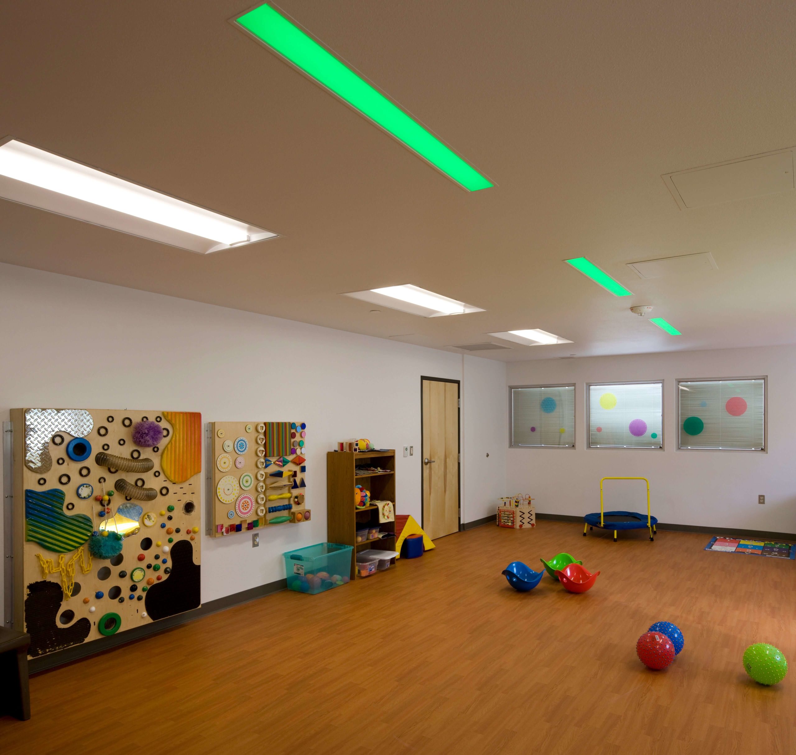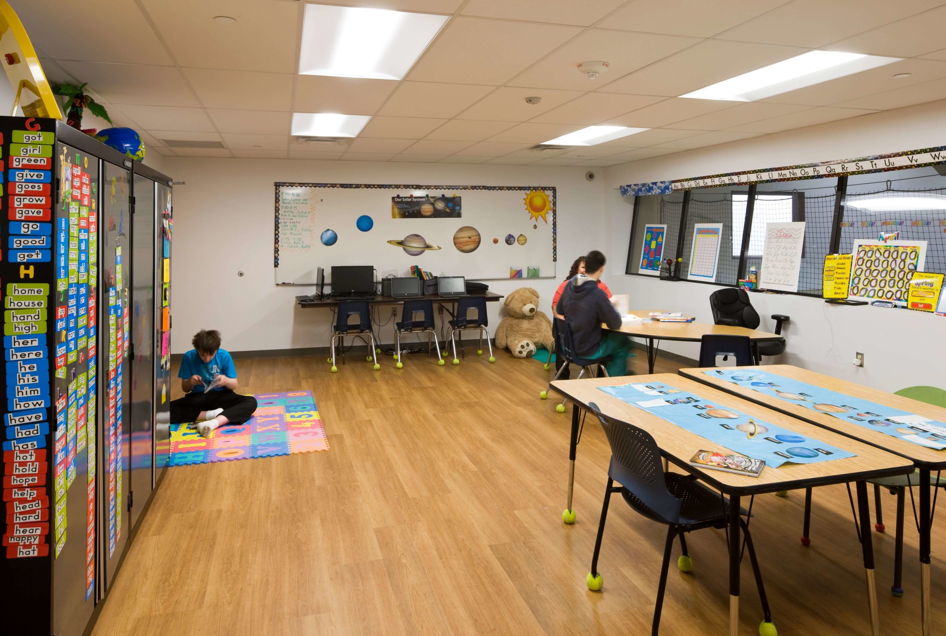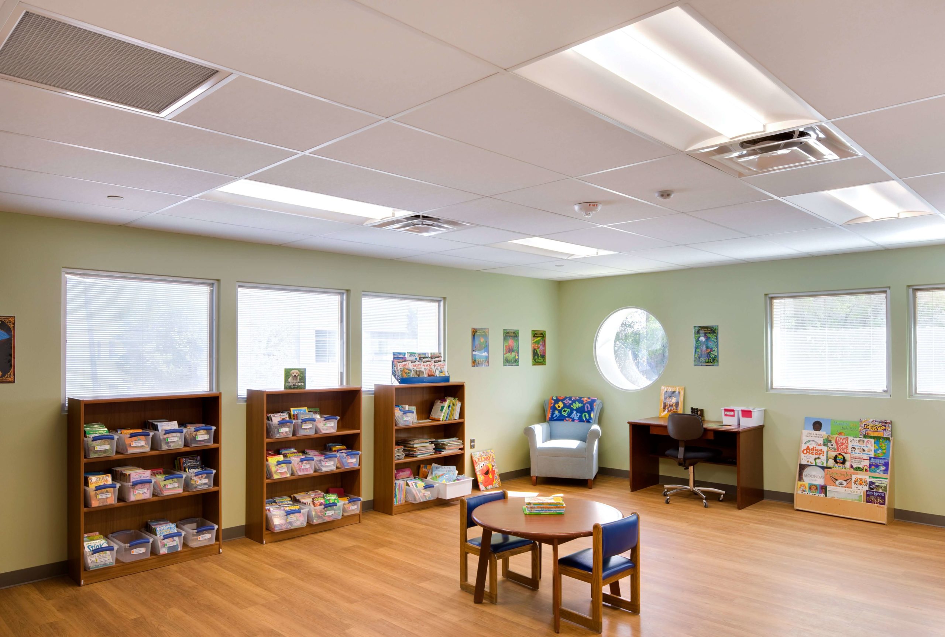Bernalillo Academy Residential Treatment Center
Bernalillo Academy Residential Treatment Center, located at 1801 Randolph Road SE, is an 83,500 sq. ft. is a three-story building which was a part of a larger campus of approximately 22.6 acres with four office buildings constructed in various phases between 1980 and 1988. The existing building was designed for office-type use with private and open office areas around a three-story atrium space, making it suitable for single tenant occupancy.
The improvements to accommodate the Bernalillo Academy included an interior renovation of approximately 80% of the spaces on all floors with change of occupancy classification, upgrades to building HVAC, electrical and fire protection systems along with other ADA improvements. The sitework included converting the majority of the existing parking lot south of the building into several fenced play areas for the children – separated for age and activity levels. Bernalillo Academy is the only organization and facility of its kind in both the City of Albuquerque and the State of New Mexico that provides sub-acute residential treatment to children ages 4 through 18 who have severe Autism Spectrum Disorder (ASD), Developmental Delays (DD), neurobehavioral disorders or neurodevelopmental disorders. Bernalillo Academy is accredited by The Joint Commission (TIC) and licensed through the State of New Mexico Children, Youth and Families Department (CYFD).
The overall design strategy effectively converted office-type spaces for new use and occupancy classification, and to provide a calming, safe, secure, and supportive built environment for children, families and staff. Our team accomplished that by:
- Creating smaller color-coded and thematic zones on each floor for a more intimate scale and better
wayfinding. - Using a nature-based color palette that provides interest without overloading the senses.
- Careful attention to controlling noise level, transition between spaces, and controllable natural and
artificial lighting. - Converting the center 3-story atrium into indoor activity spaces with natural light and plantings.
Additional Special Features:
Quiet / Personal Sensory Rooms – An intimately sized room adjacent to each learning or activity area allows easy access for staff to provide a quiet, safe zone for the children when needed without leaving the main area. Color changing LED light fixtures are included to provide an environment where children can control their own light levels, if desired, and is used to calm a child who is having a challenging time. Children have a place to further control their own intimate environment by manipulating other sensory features such as sound and music; to include preferred objects such as books, toys, games, and preferred seating and enclosures. This strategy has proven very successful and APS is now including this feature in all of their learning environments for students with special needs.
Address : 1801 Randolph SE, Albuquerque, NM
Owner : Sequel Youth & Family Services
Architect : Design Plus, LLC


