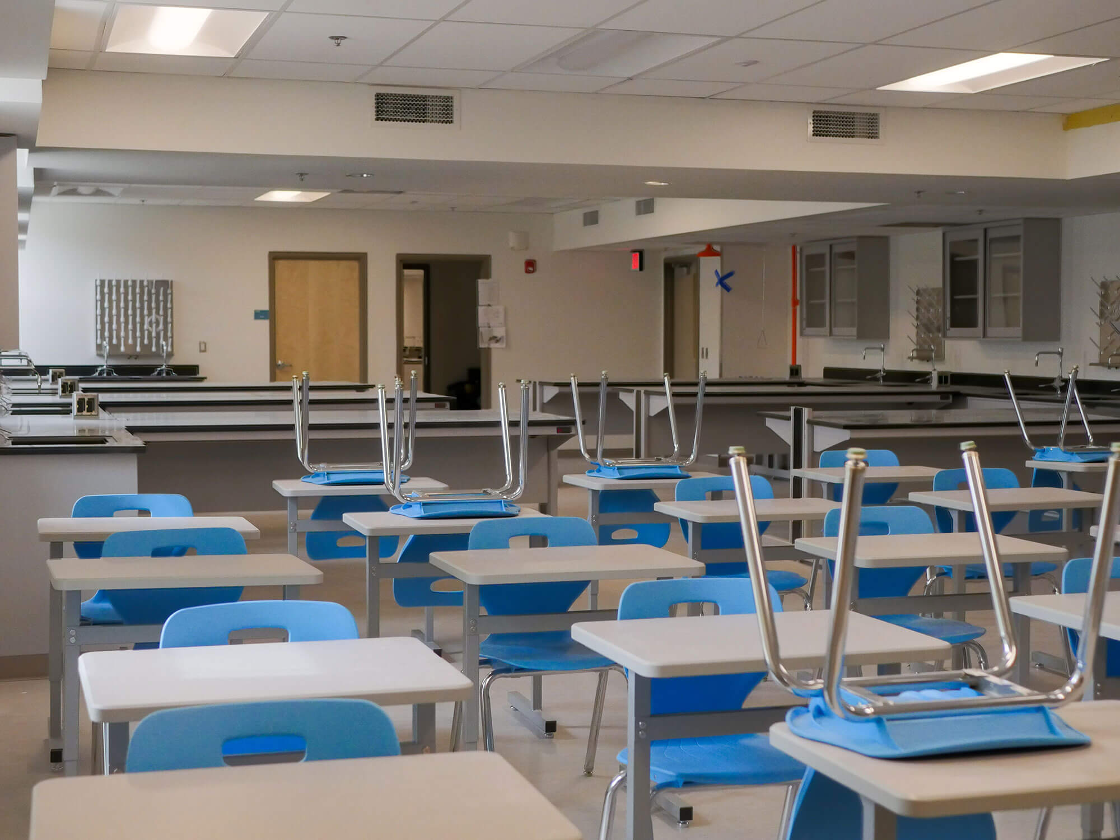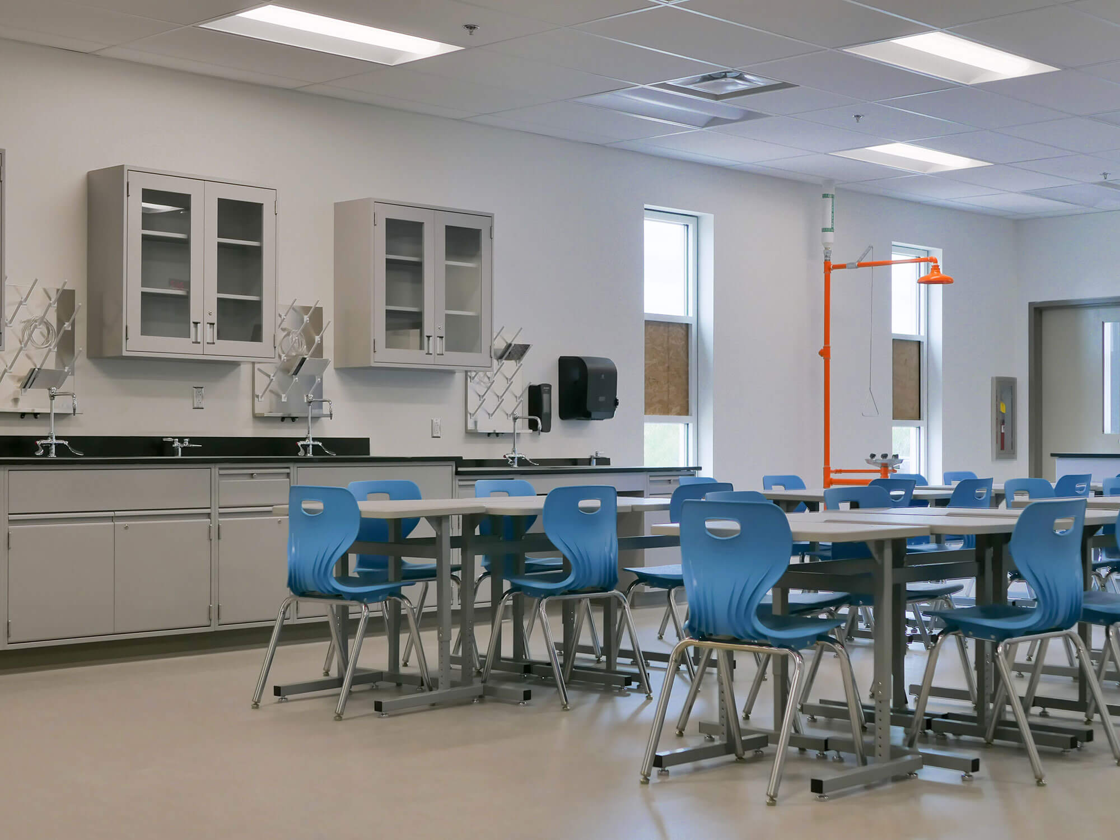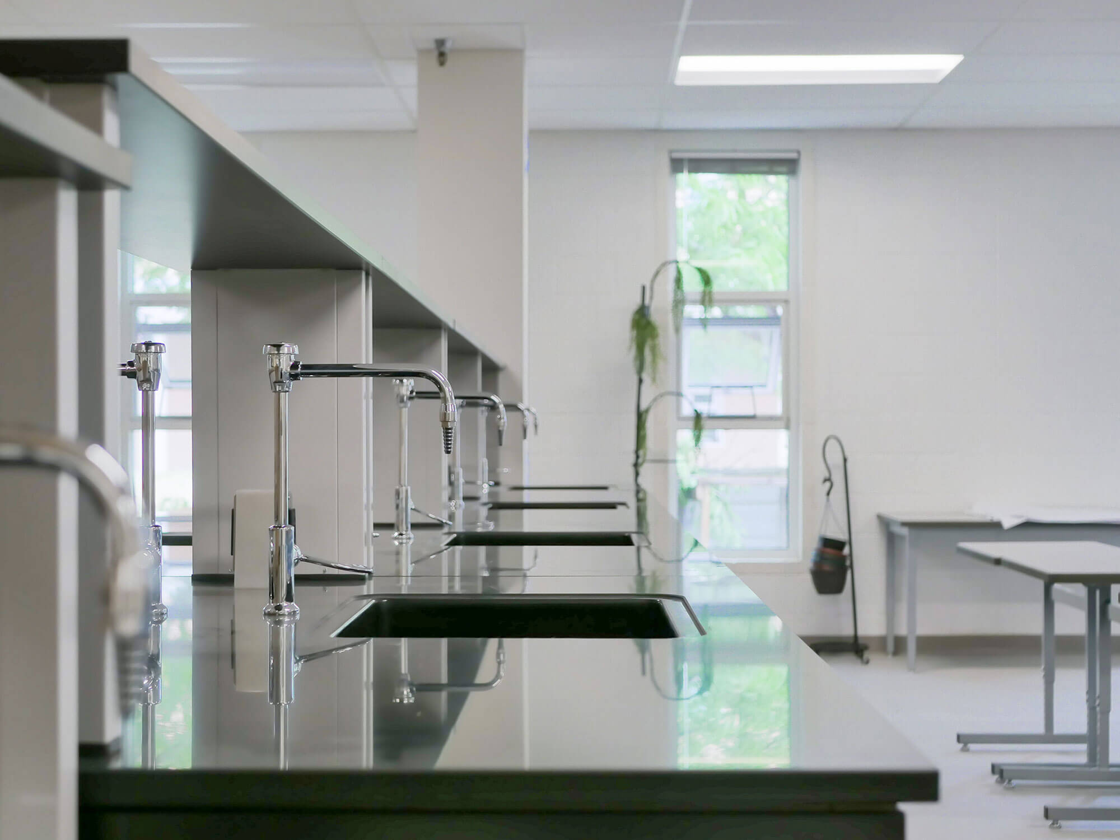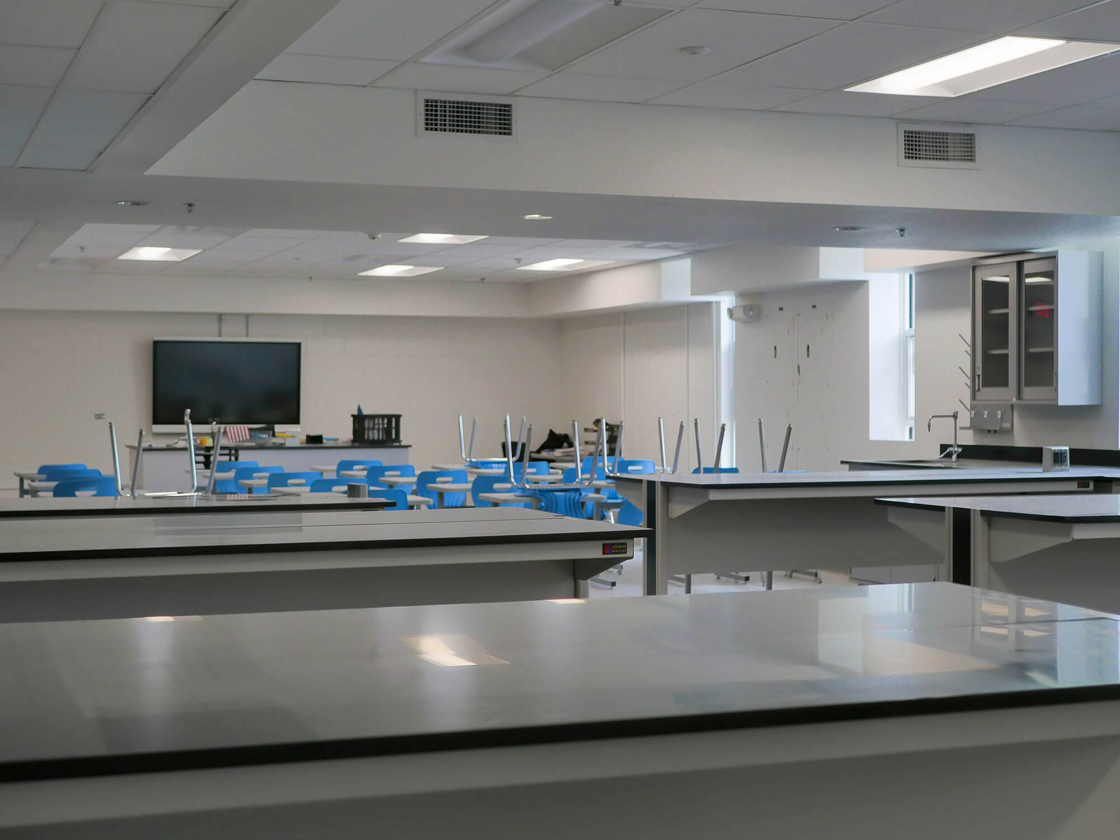Capital High School
Enterprise Builders Corporation made renovations/ alterations and one of them was a science wing addition for Capital High School.
This project aimed to foster a collaborative work environment while still maintaining a convenience in the classrooms. The classrooms have built outs to accommodate students’ and their studies while offering space for teachers to teach given the custom spacious casework and finishes.
EB converted the existing classrooms into 6 science labs, remodeled and updated three existing science labs and added an extension of the building with a new science lab renovation. We also, converted two existing rooms into a dance studio for all the students, staff and faculty for the new school year.
This project was completed in phases to prevent disruptions to students, faculty and staff in the building, as it was occupied during construction through the summer. This renovation addressed the futuristic needs of the school community with a highly functional space that creates opportunity for growth and mobility.
Address: 4851 Paseo Del Sol Santa Fe, NM 87507
Square Footage: 1,988
Scope of Work: Science Wing Addition and Renovation
Architect: Dekker Perich Sabatini







