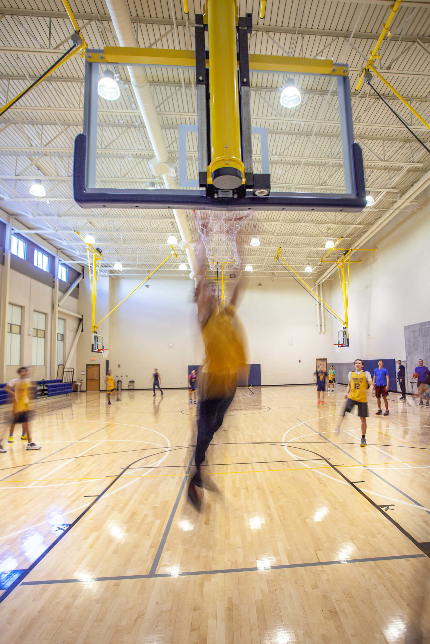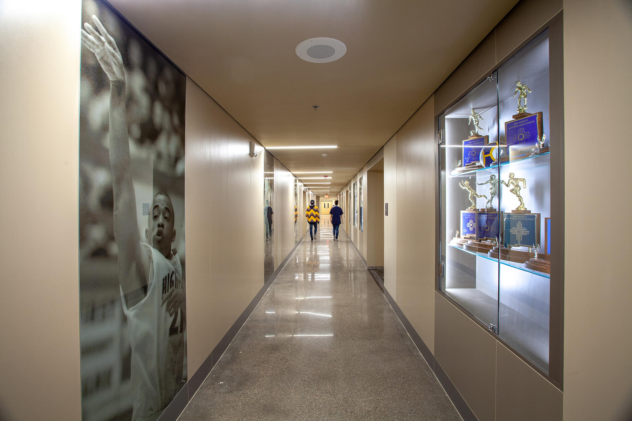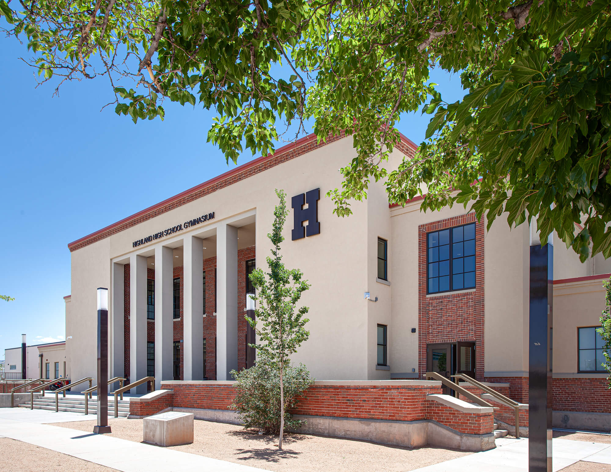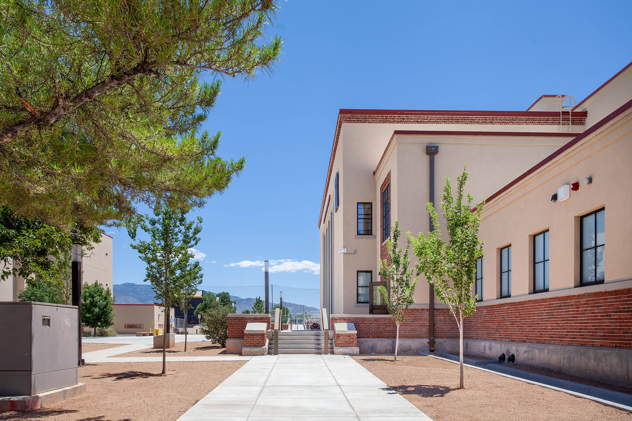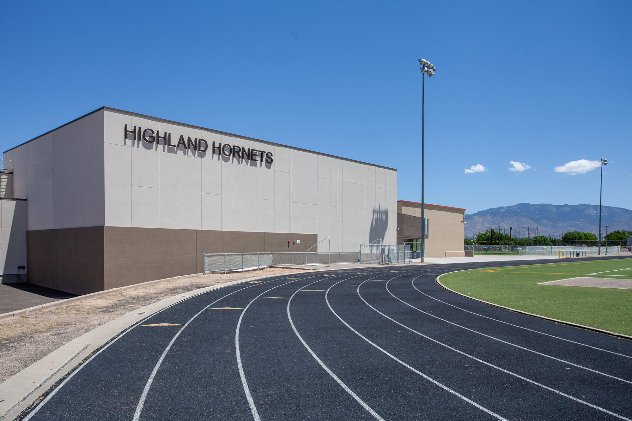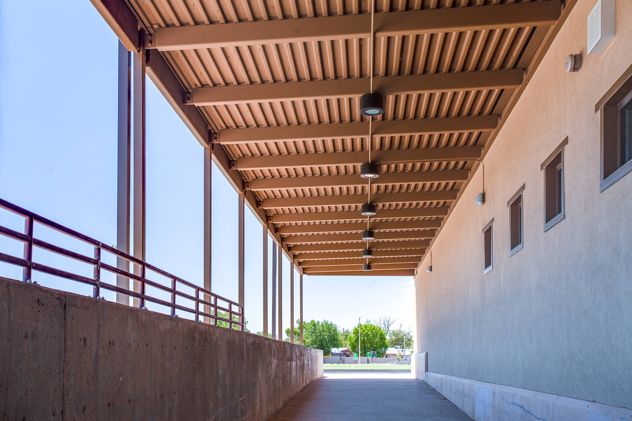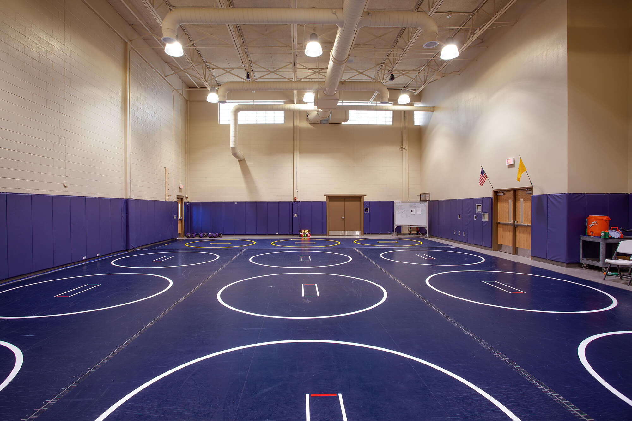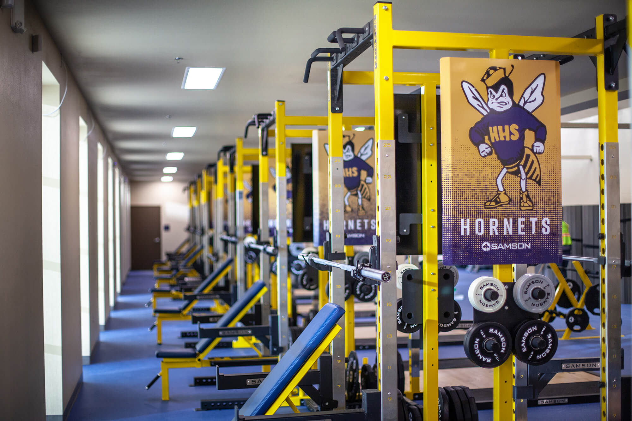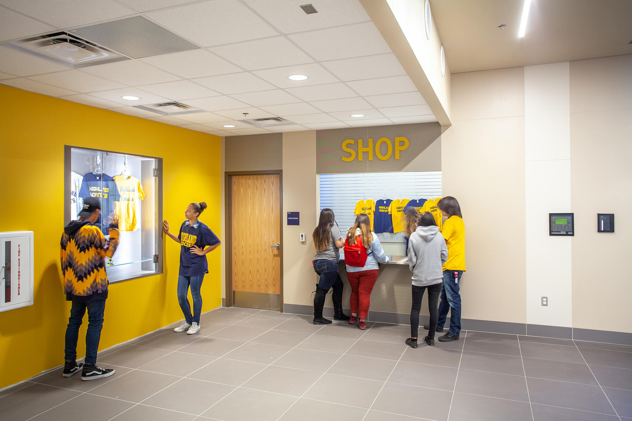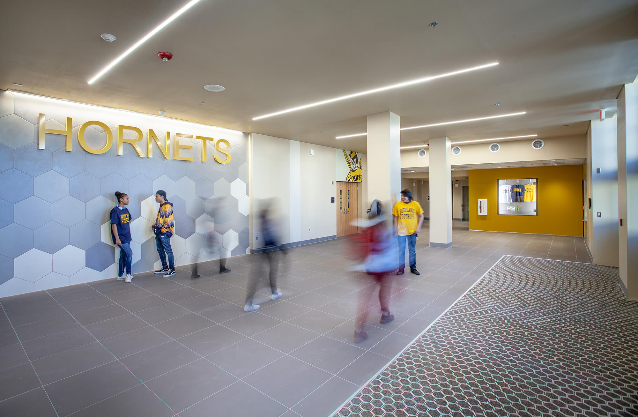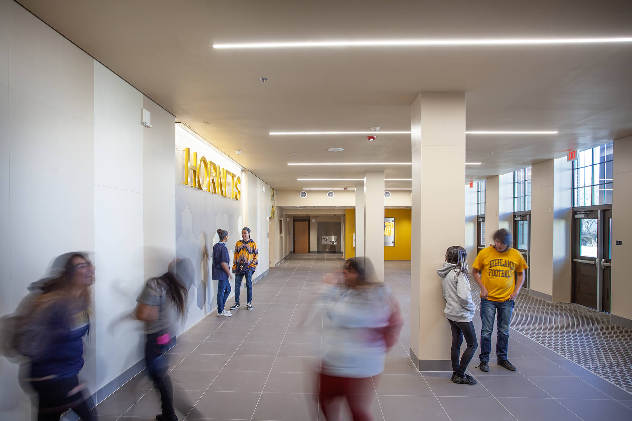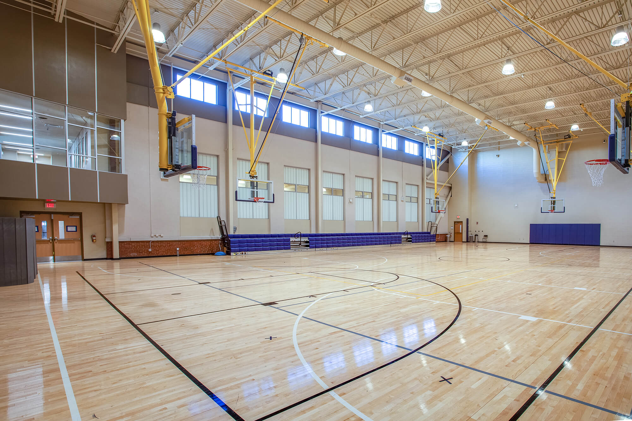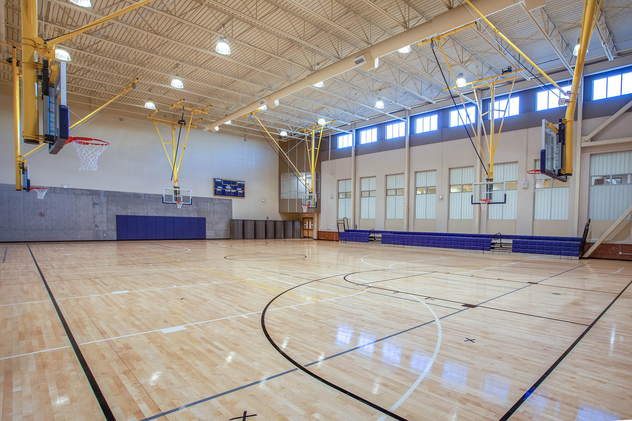Highland High School
Highland High School’s renovation and addition of the aging two-story 86,782 square foot building resulted in construction costs averaging $165 per square foot. Renovating the gymnasium block was significantly less expensive than constructing a new building of the same scale; it also preserves the historic heritage of one of the districts oldest schools.
The scope of the project was to expand and renovate the entire building, made into a modern athletic facility that the district and the community would be proud of. The updated facilities now enable the school to host tournaments and activities that increase fundraising revenues for various school programs.
All parties, APS Facilities Design + Construction (FD+C), Highland High School Administration, Enterprise Builders, and SMPC participated in weekly meetings focused on coordinating school operations and construction activities. Enterprise Builders did an excellent job supporting school needs, accommodating and maintaining schedule, and ensuring student safety.
The Gymnasium was the first phase in a five-phase campus redevelopment master plan for Highland High School. This redevelopment plan includes a new classroom block, renovation of the historic administration building, new library, new performing arts complex, new art studio space and music classrooms.
The renovation has modernized the athletic facility for new generations while respecting the legacy of the generations of alumni before them.
Address: 4700 Coal Ave. SE, Albuquerque, NM 87108
Square Footage: 80,000
Scope of Work: School renovation and addition of the aging two-story building.
Architect: SMPC – Patricia H. Hancock


