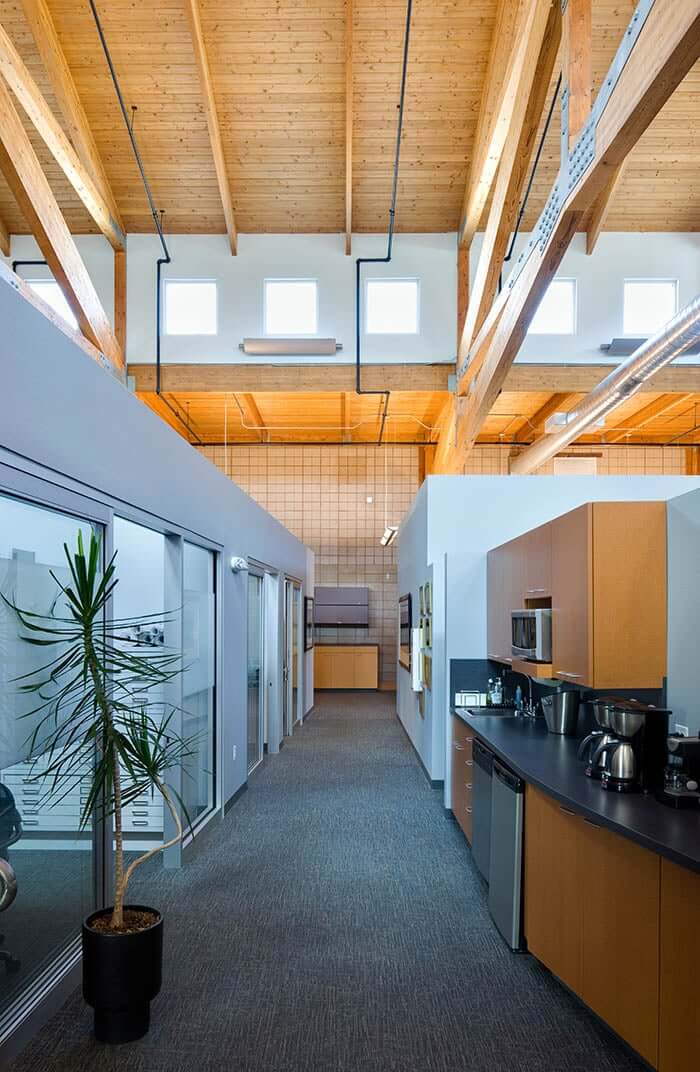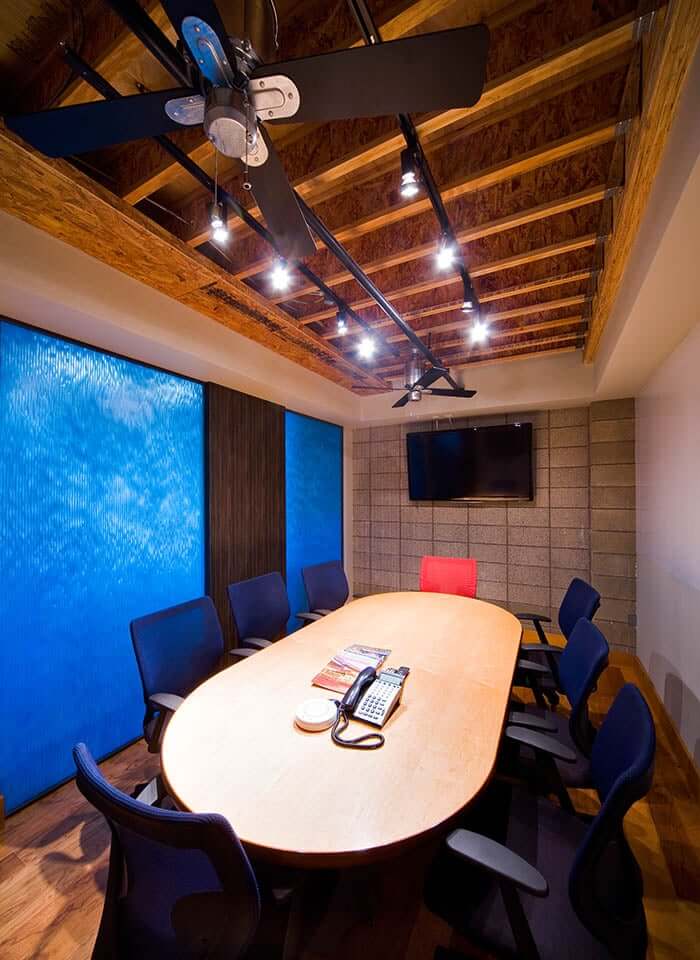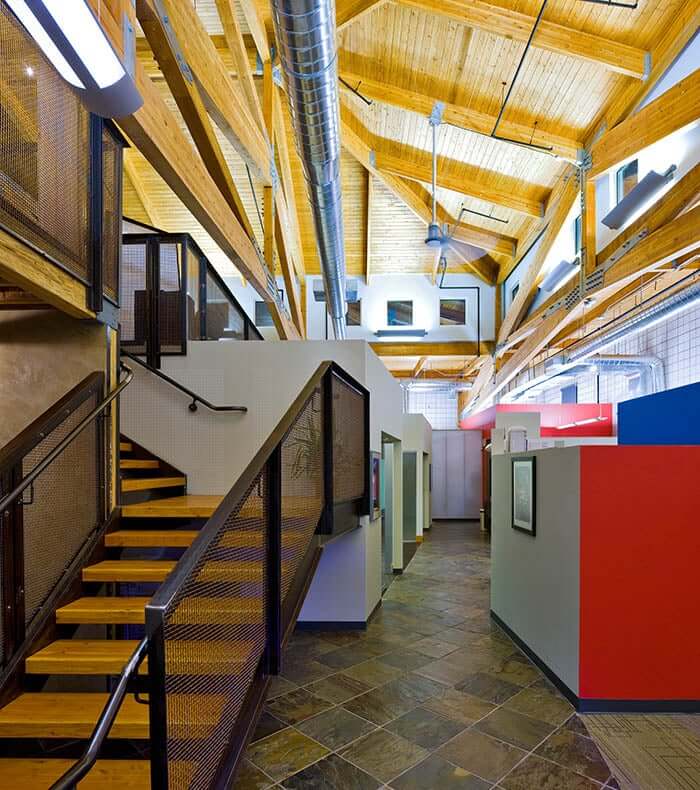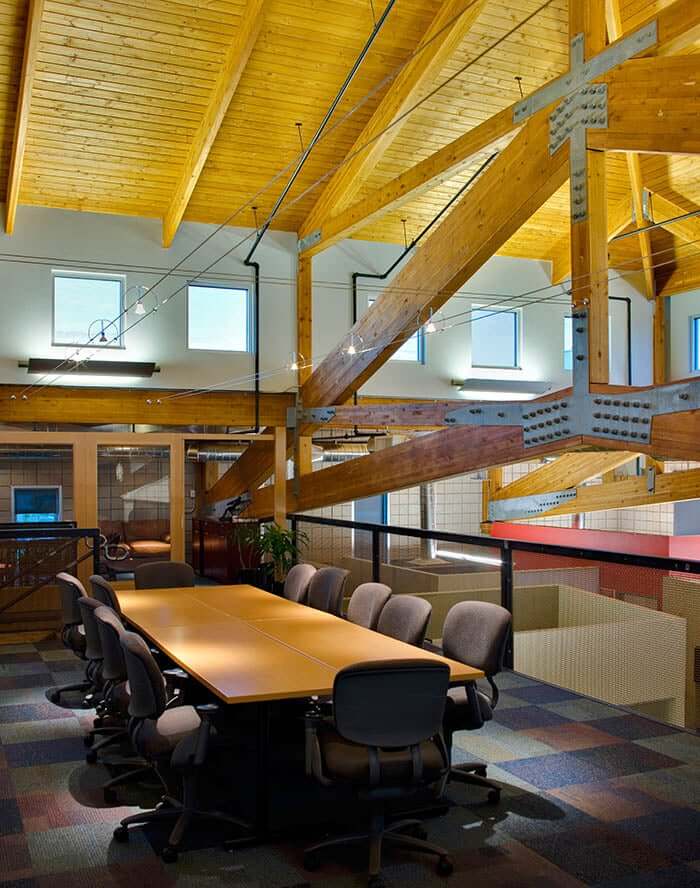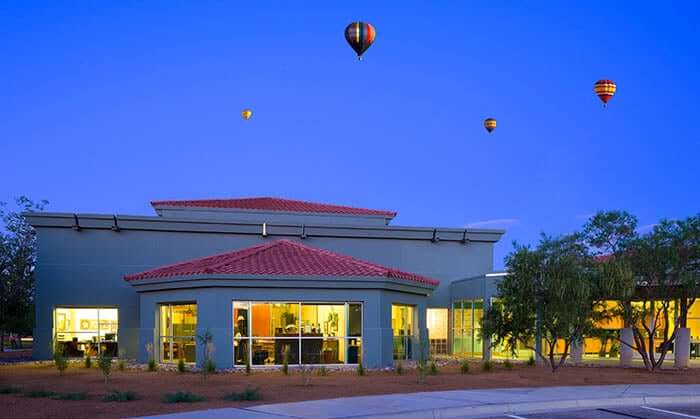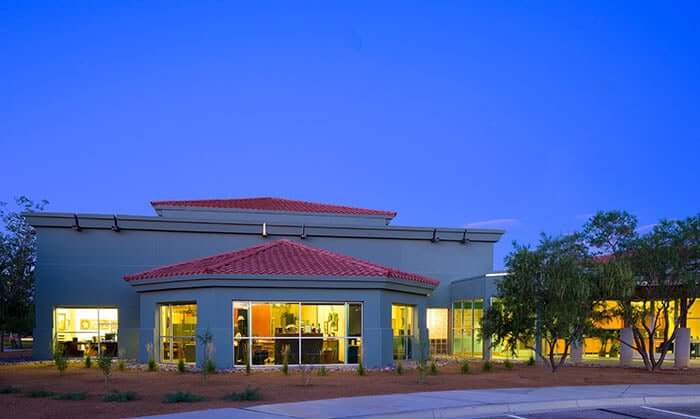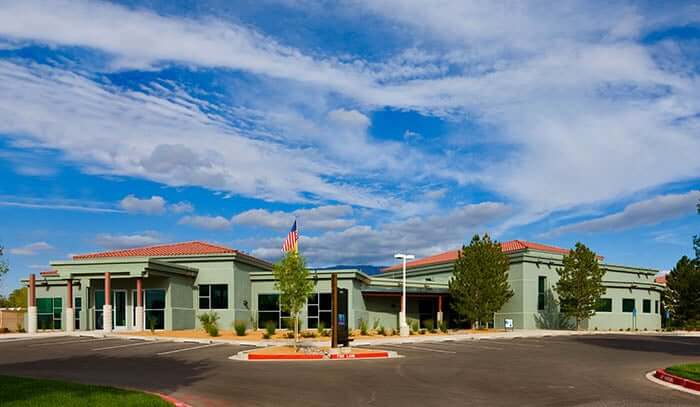Horizon III
Enterprise Builders Corporation collaborated with Cauwels & Stuve Realty & Development Advisors on a design build project that would eventually become the new home to both firms. The goal was to create a unique office space that could be enjoyed by both companies, yet still provide each of the tenants with custom designs suitable to their business needs. Collectively, the team formed a 22,800 sf office space with shared restrooms, gym, sauna and a large floating mezzanine to be used a joint conference area. The construction process consisted of a large scale demolition, including the infill of an Olympic-size swimming pool and 20’ diameter hot tub. The renovation made use of the unique features in the former pool area and created a one of a kind office environment by retaining the high ceiling glue-lam beams to house modern partition offices and “floating” conference rooms. Industrial design elements such as exposed ductwork, suspended lighting fixtures and 10’ diameter fans were used to create contemporary look and feel. One of the great accomplishments of this process is that we were able to fuse two styles together to create a vibrantly colorful, contemporary ambiance on the Enterprise Builders side, and a warm, soothing traditional atmosphere on the Cauwels & Stuve side. We tied the two styles together by accentuating the industrial details of the overall space.
Address : 8814 Horizon Blvd NE, Albuquerque, NM
Owner : Cauwels & Stuve Realty & Development
Architect : Richard Rappuhn, Cauwels & Stuve Construction & Design


