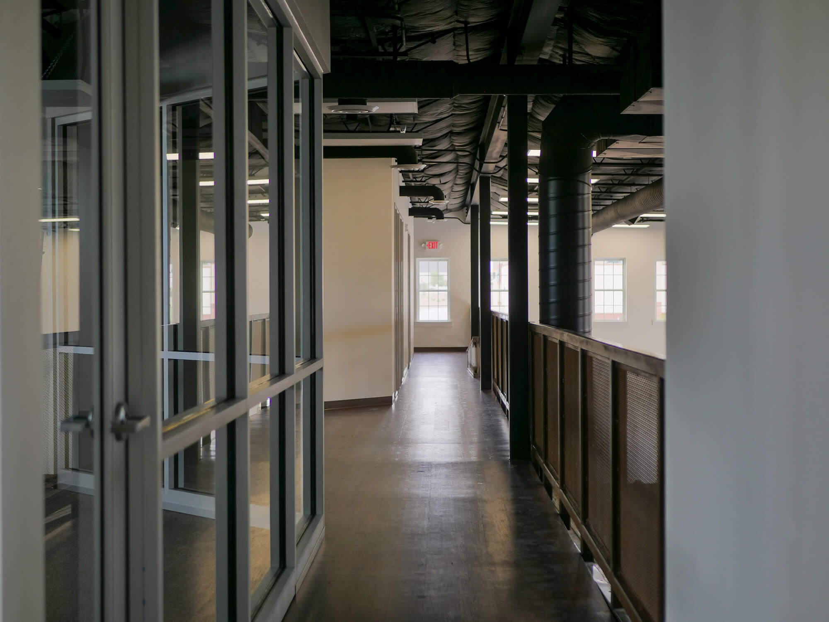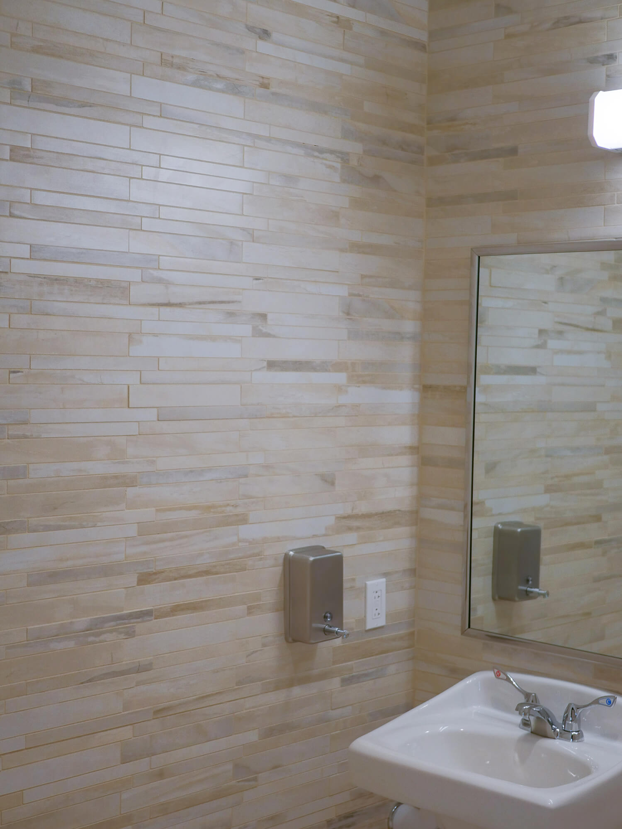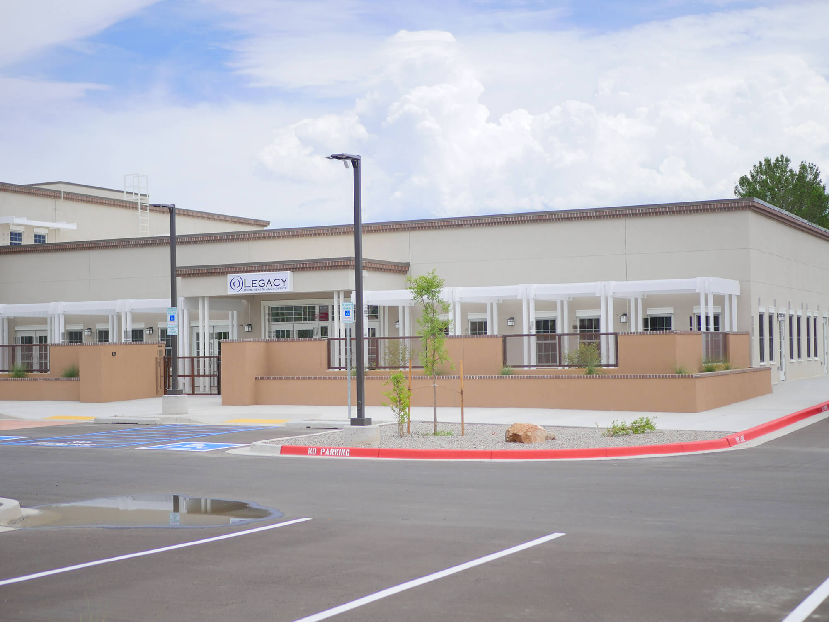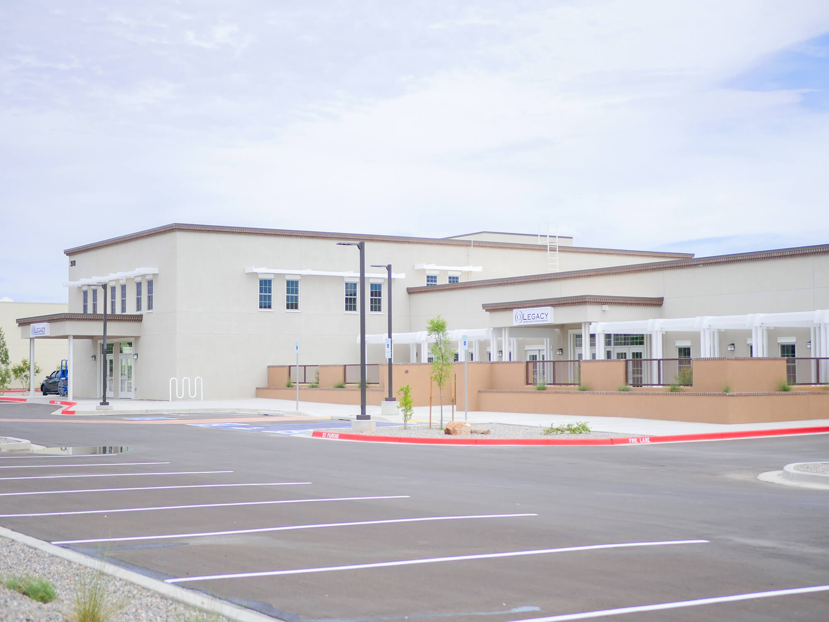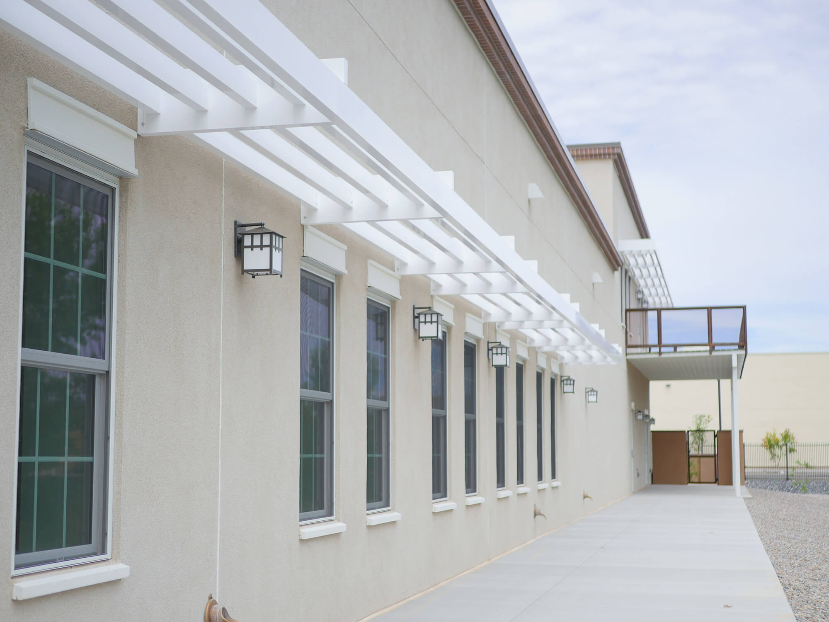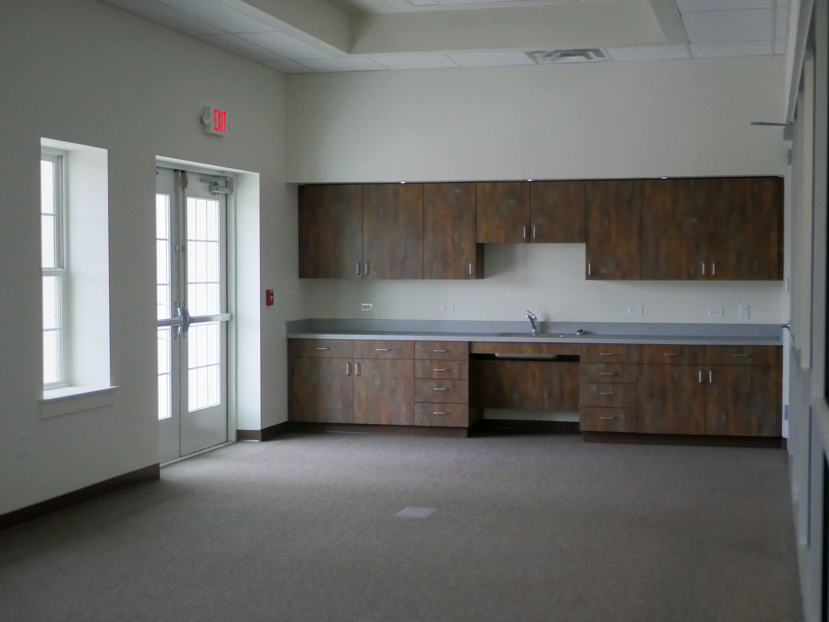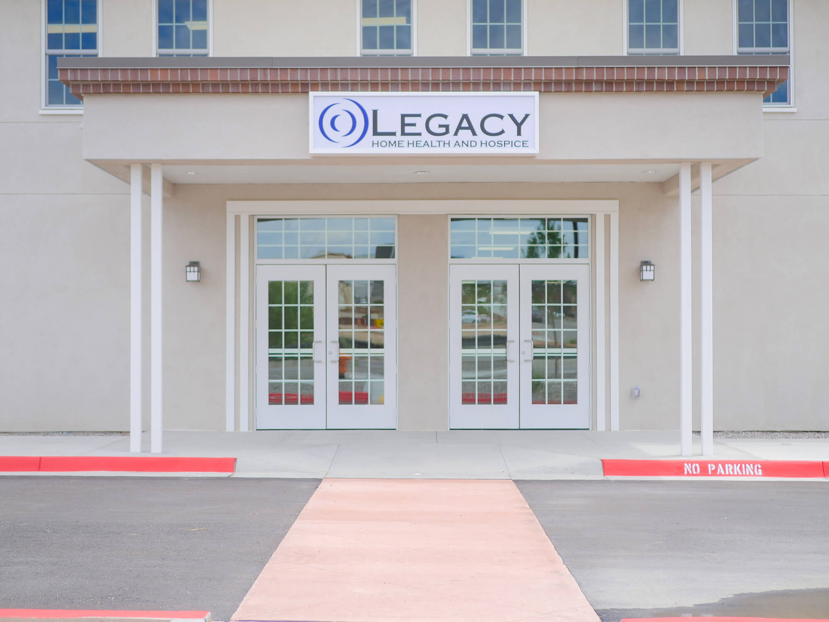Legacy Home Health and Hospice
Legacy Home Health and Hospice is a new commercial and industrial construction build complete with a first and second floor with a total square footage of 13,803. The floors included retail, offices, business spaces such as conference rooms with all structural framing of interior and exterior bearing walls, roof and floor including supporting beams and joists.
The $2.7 million-dollar, 10-month project included new curbs, gutters, concrete sidewalks, asphalt ramps and to be made accessible for deliveries, parking spaces and even a new gate for a secure parking area. The main purpose for the new facility is to help patients to be treated in place preventing them from returning to the hospital.
Enterprise Builders had to pay attention to detail for the craftmanship in the woodwork to the space within the offices and conferences rooms on this project. Custom making the shelving and countertops as chosen that were needed for all the spaces throughout the building. This was an added finish touch for us to really have a unique style for Legacy. Now you can see the beauty and detail professionalism that Enterprise Builders was a part of put into a great accommodating affiliation.
Address: 3610 Bosque Plaza Lane NW Albuquerque, NM 87120
Square Footage: 13,803
Architect: ARIA Studio Consultants


