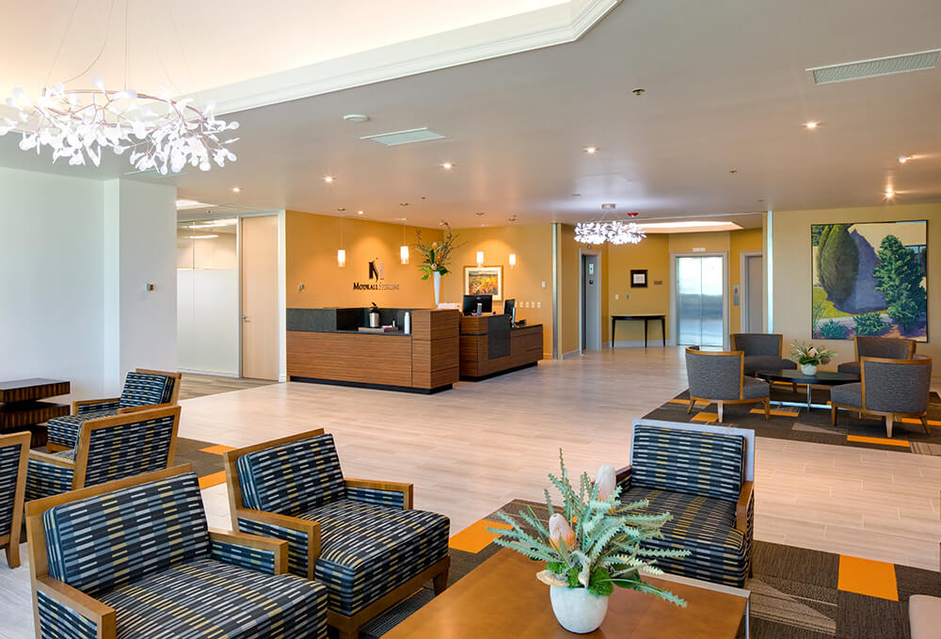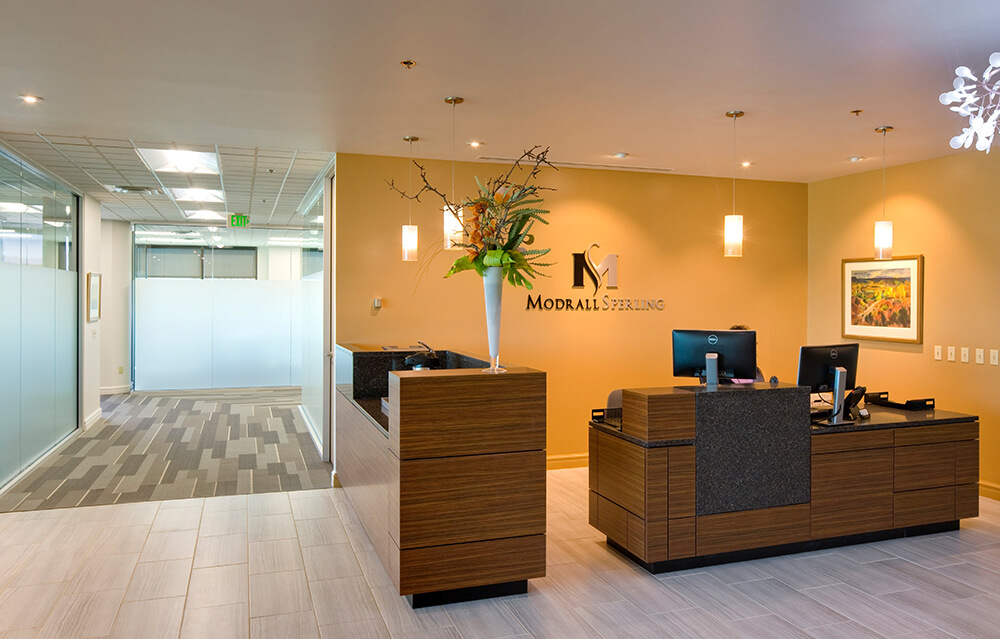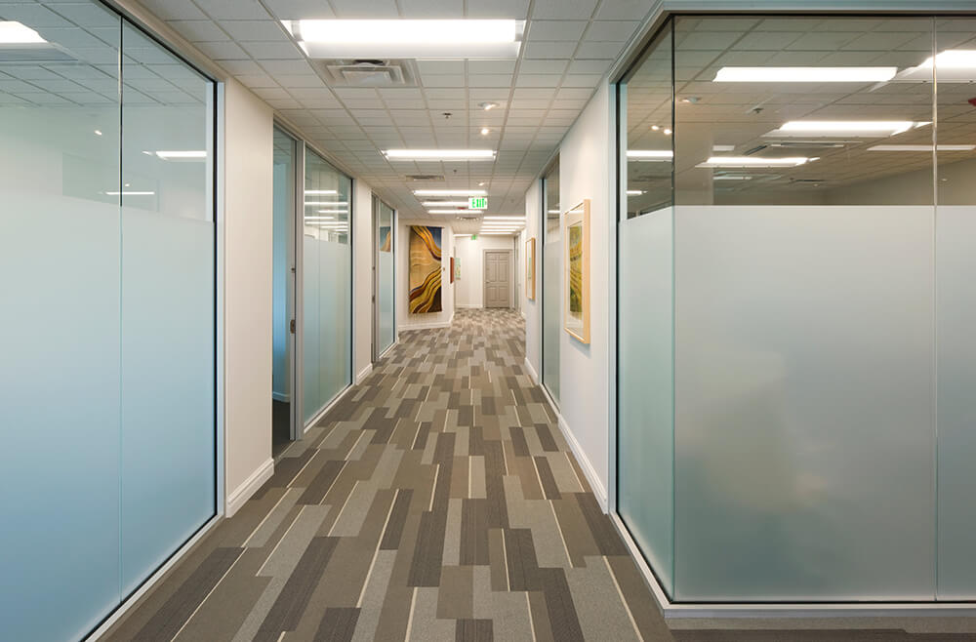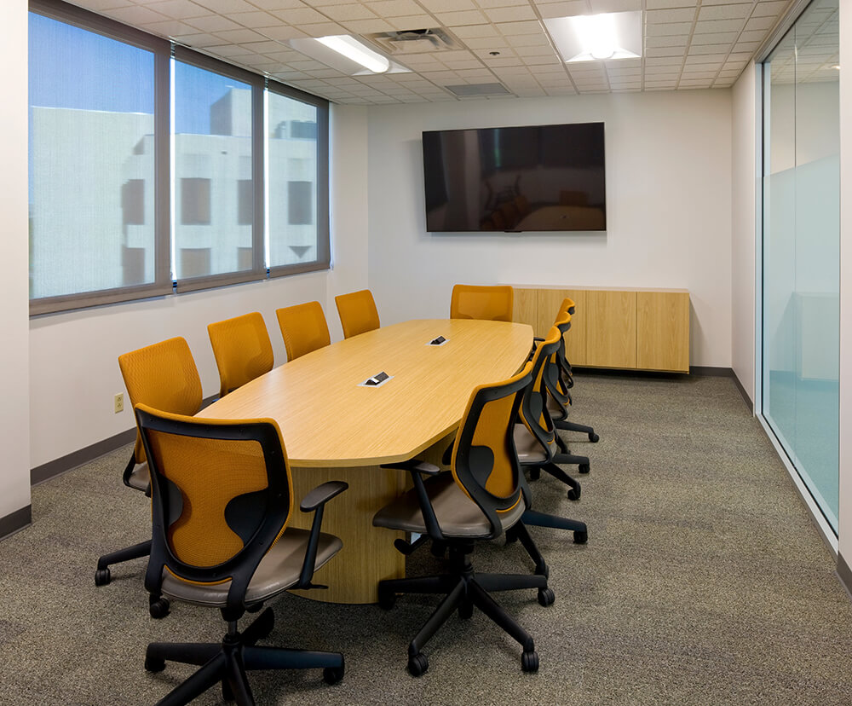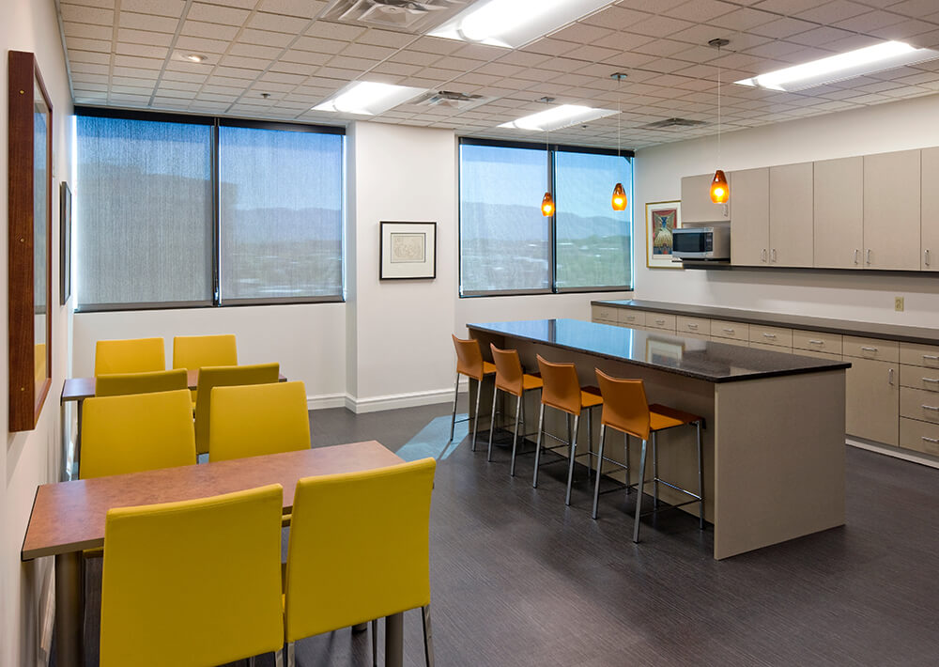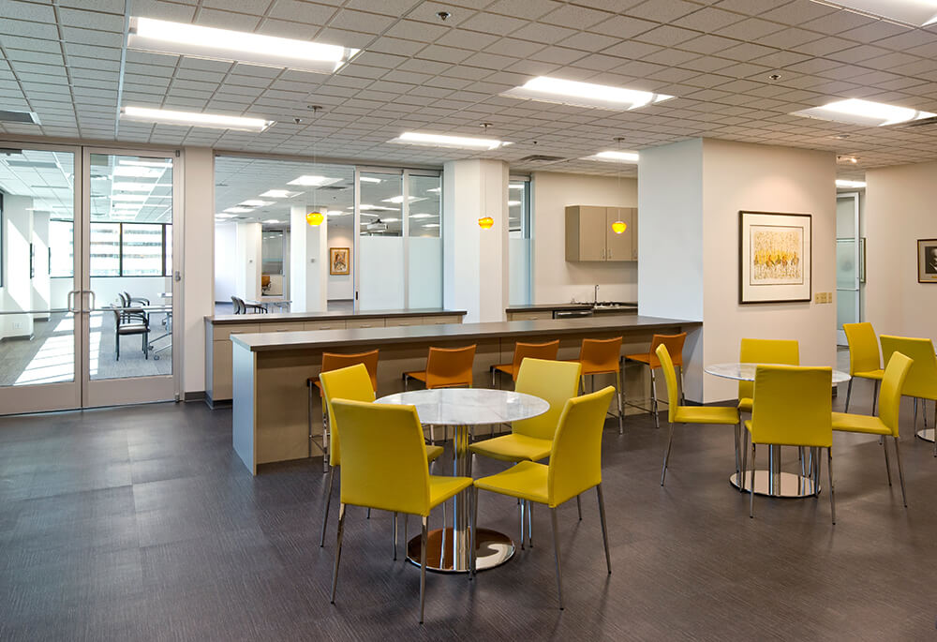Modrall Sperling
Strell Design teamed up with Enterprise Builders Corporation to renovate 80,000sf and 5 floors of office space, in an active downtown business building, to create a modern space for the Modrall Sperling Law Firm. This project aimed to foster a collaborative work environment while still maintaining private visitation areas and comfortable conference rooms. The office areas received improved high-end finishes and contain clusters of cubicle space with private offices lining the perimeter of the hallways with floor to ceiling glass walls. The 6th floor is the center of the law firm’s communal gathering, boasting a large employee break room and multi-purpose area that is used for various wellbeing programs, training and in-house events. The 10th floor is built out to accommodate conference rooms that are used for client meetings and offer breathtaking city views and a stunning display of custom casework and finishes.
Upscale finishes decorate the buildout in the form of quartz countertops, ornamental lighting fixtures, new carpet tiling, crown molding, chair railings and sliding aluminum barn doors. Overall, 170 retrofitted doors were given a new color and hardware, while an additional 20 doors were installed.
This project was completed in multiple phases to prevent disruptions to workers and others in the building, as it was fully occupied during construction.
Overall, this project is an asset to Albuquerque’s business district. It modernizes an existing business space, with deep downtown roots, and offers clients and business members a rejuvenated space.
Address : 500 4th St NW, Albuquerque, NM
Owner : Modrall Sperling
Architect : Strell Design


