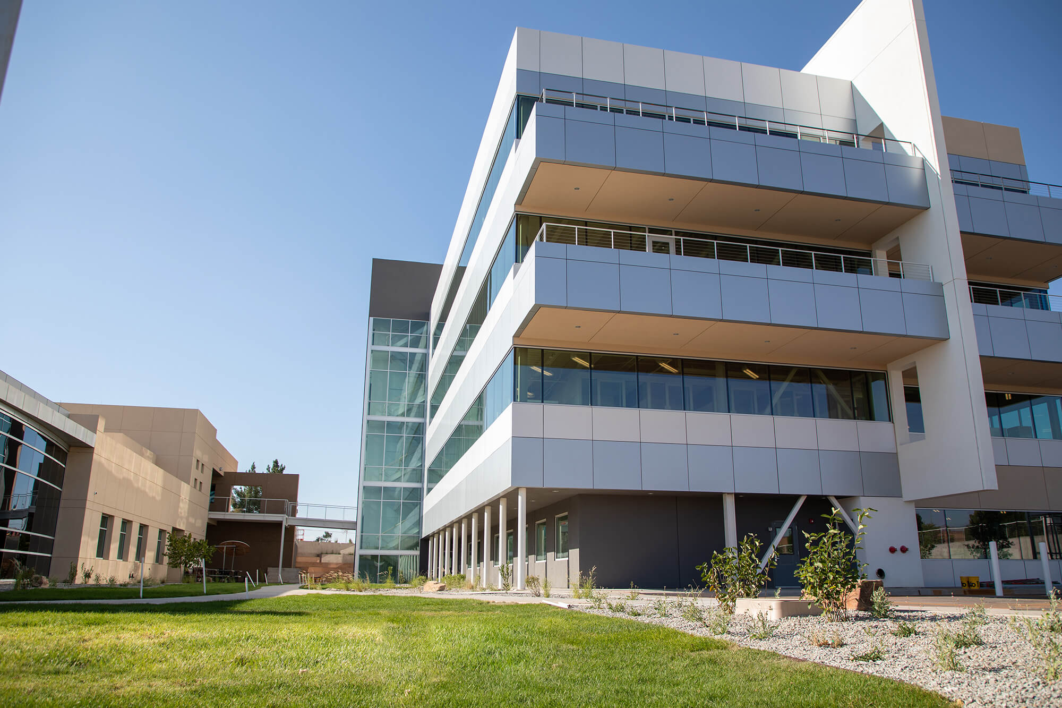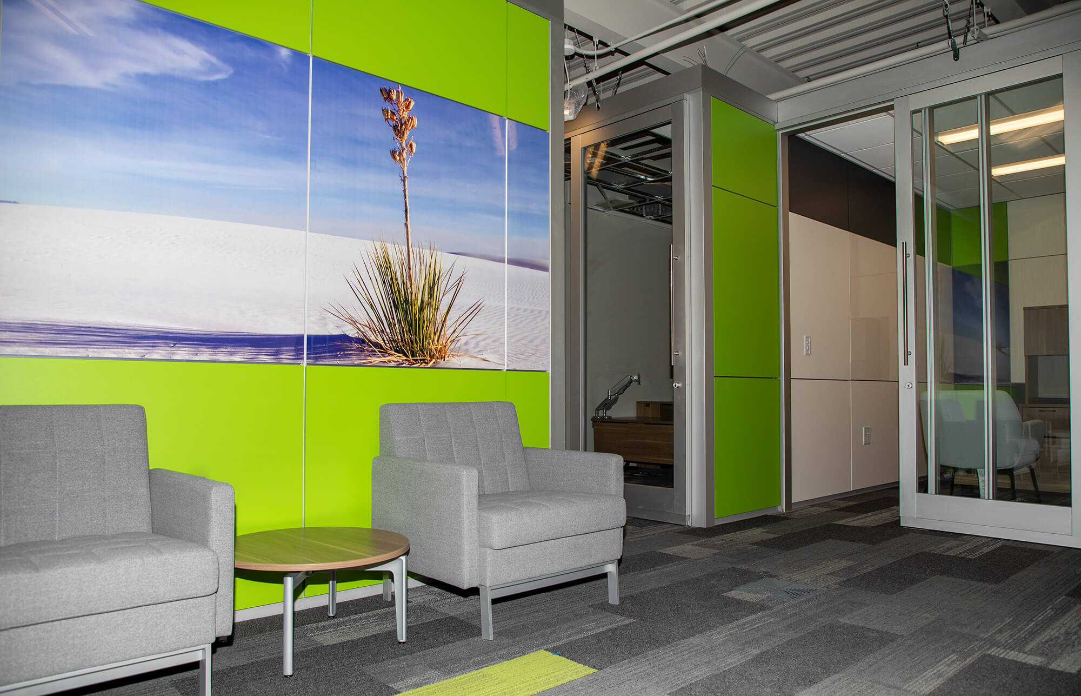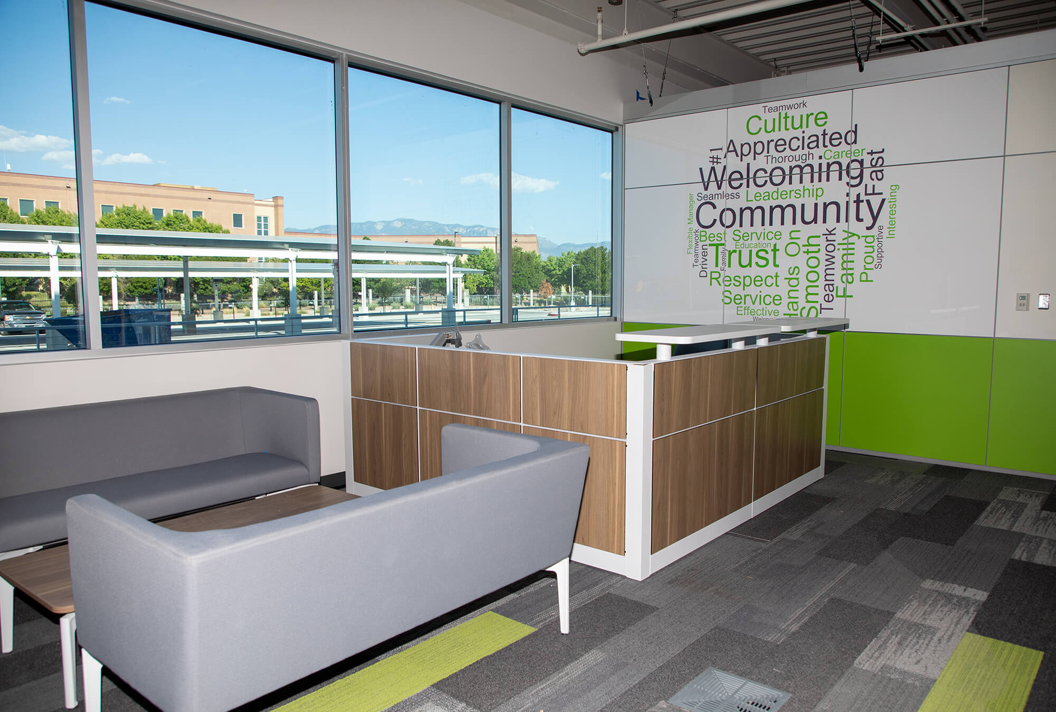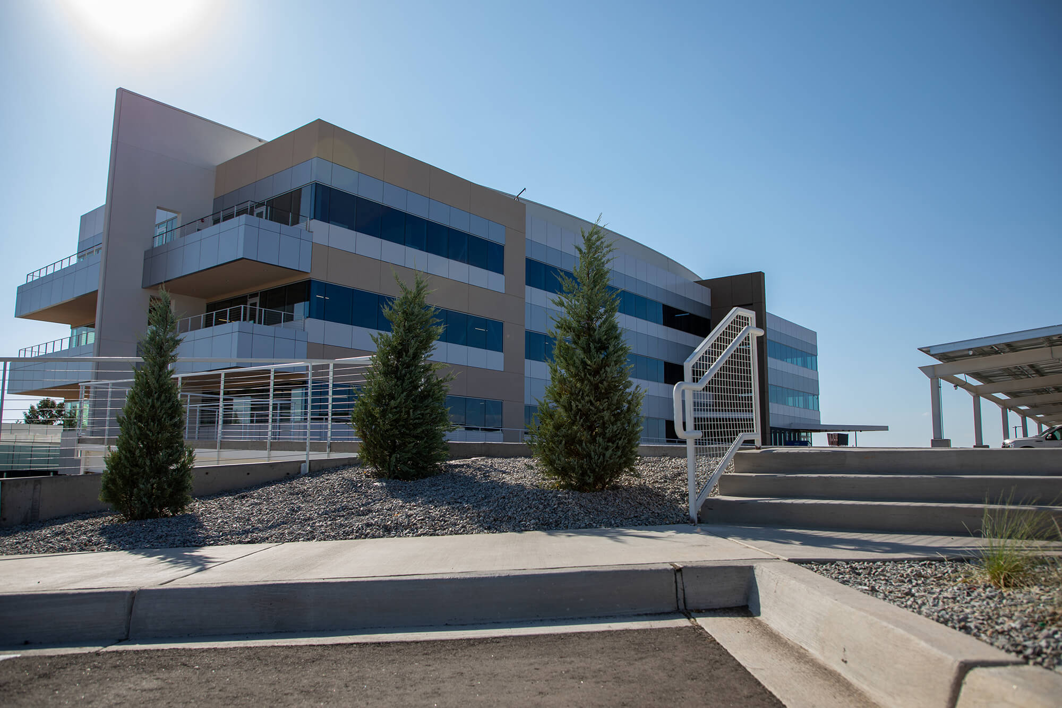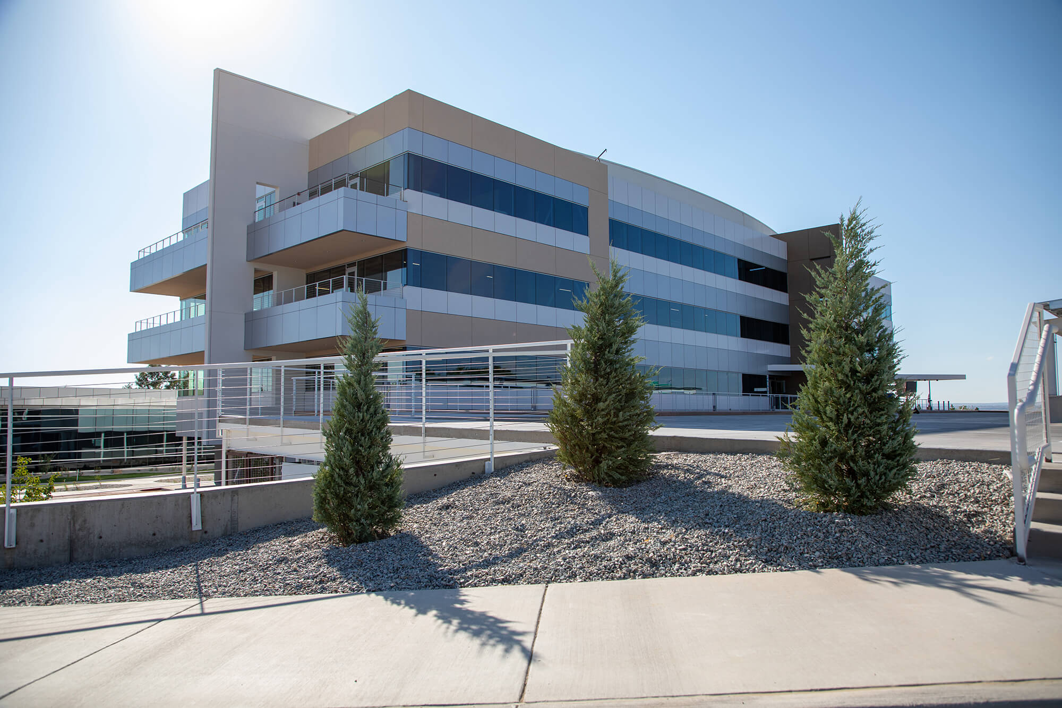Nusenda A & C
Construction took place at Nusenda’s Credit Union administrative offices in Northeast Albuquerque to accommodate growth in the financial institution’s membership and employment. This was a beautiful 60,000 square foot expansion, with the installation of over 4,000 feet of DIRTT walls that gave the whole concept of building blocks and learning spaces a new style for this project. The DIRTT walls provide the space and support needed for any changes that Nusenda may want to have at any later date.
The extension of the main campus consists of a freestanding four-story office building connected by a pedestrian bridge at level 2 to Nusenda’s existing main office/ training center. Connecting the buildings will impact those working in the Training/ Teamwork Center, but we wanted to make this tie in as discreet as possible. We carefully coordinated the timing with Nusenda and informed all employees on scheduling and safety. We also put up temporary hard partitions around the tie-in areas in the existing building, then coordinated the connection points of the new bridge structure to the existing facility with the design team. This is just one of the many obstacles our team had encountered while completing this project for Nusenda and remaining on budget and schedule.
There were about 80-100 workers on site during construction every day. For this project with finalizing our subcontractors, we primarily stuck to using local businesses, because we wanted to give more opportunity to others within the business of construction and be a part of this project.
Address: 4100 Pan American Freeway NE Albuquerque, NM 87107
Square Footage: 60,000
Scope of Work: Commercial/Industrial built from the ground up.
Architect: Joe Slagle Architect – Joe


