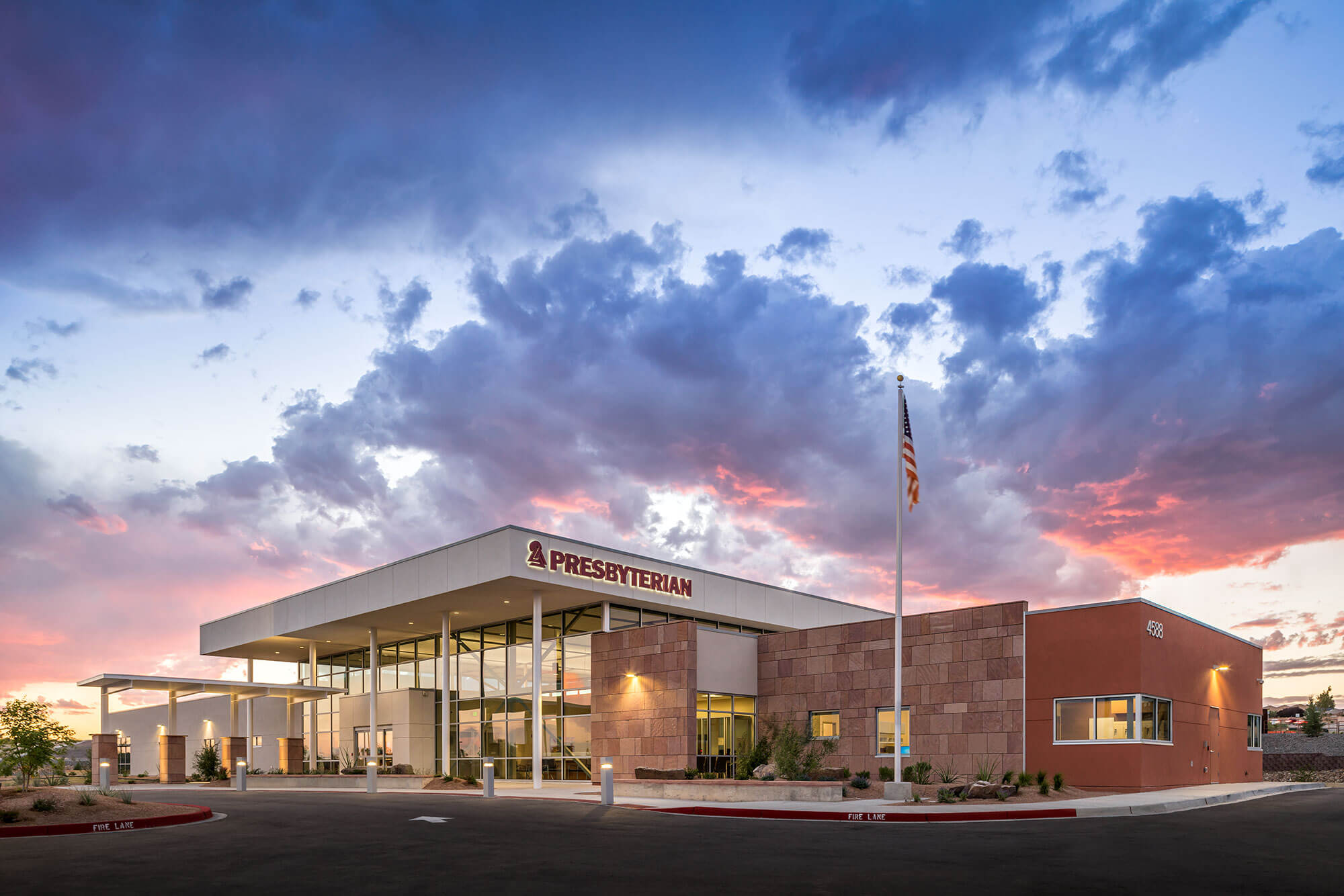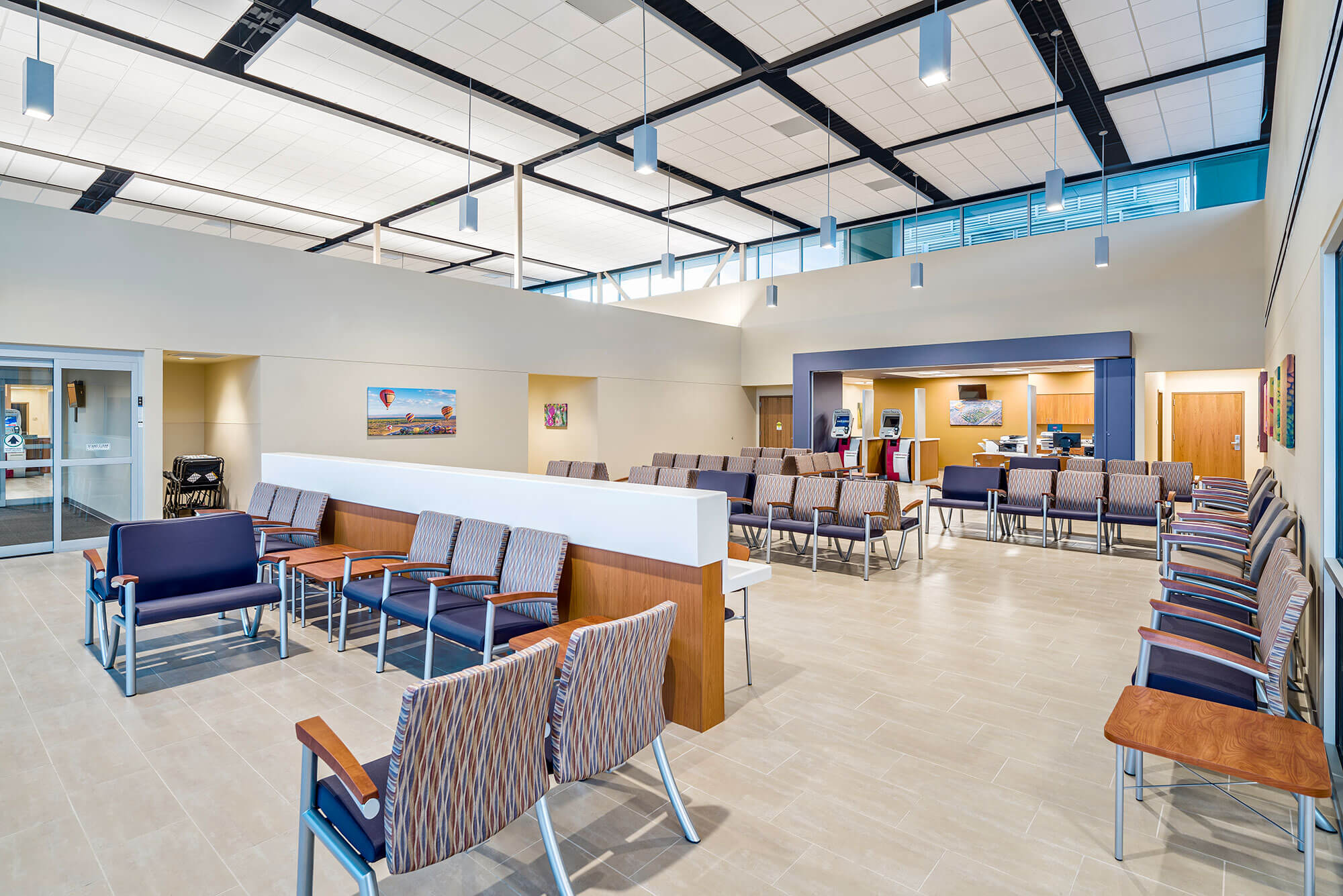PMG Paradise Clinic
PMG Paradise Clinic is a 25,225 square foot Medical Office Building for Presbyterian Healthcare Services. It is located on Albuquerque’s west side and serves as support for Presbyterian Hospitals, with Clinical Pods, over 30 Exam Rooms, Procedure Rooms, and Doctors’ Offices.
The Building exterior utilizes the Presbyterian signature exterior finishes-metal panels, stone veneer, and a steel and stone entrance canopycombined in a striking composition. The metal panels, stone towers and entrance canopy punctuate way finding to the Building Entrance.
The Patient Waiting and Reception Area are highlighted by dramatic high ceilings with a cloud-style grid, high windows, brilliant accent colors and private reception desks. A swirling floor design continues through the Waiting/Reception Area and Patient Hallway, directing patients to the Clinic Pod entrances.
Each Clinical Pod contains a minimum of 12 Exam Rooms, Provider Offices, and all organized about a large open Nurses’ Station complimented with lighting and pops of color.
The Clinical Pods are linked together with continuous Staff Only Hallways. These Staff Hallways connect the Pods to each other as well as to the Clinical Support Areas without the necessity to enter Patient Halls or Waiting Areas.
This project is another example of Presbyterian’s efforts to provide community-based treatment without requiring patients to travel to their hospitals.
Address: 4588 Paradise Blvd. Albuquerque, NM 87114
Square Footage: 25,225
Scope of Work: Medical ground up with convenience to urgent care services that are available seven days a week.
Architect: Dekker/Perich/Sabatini



