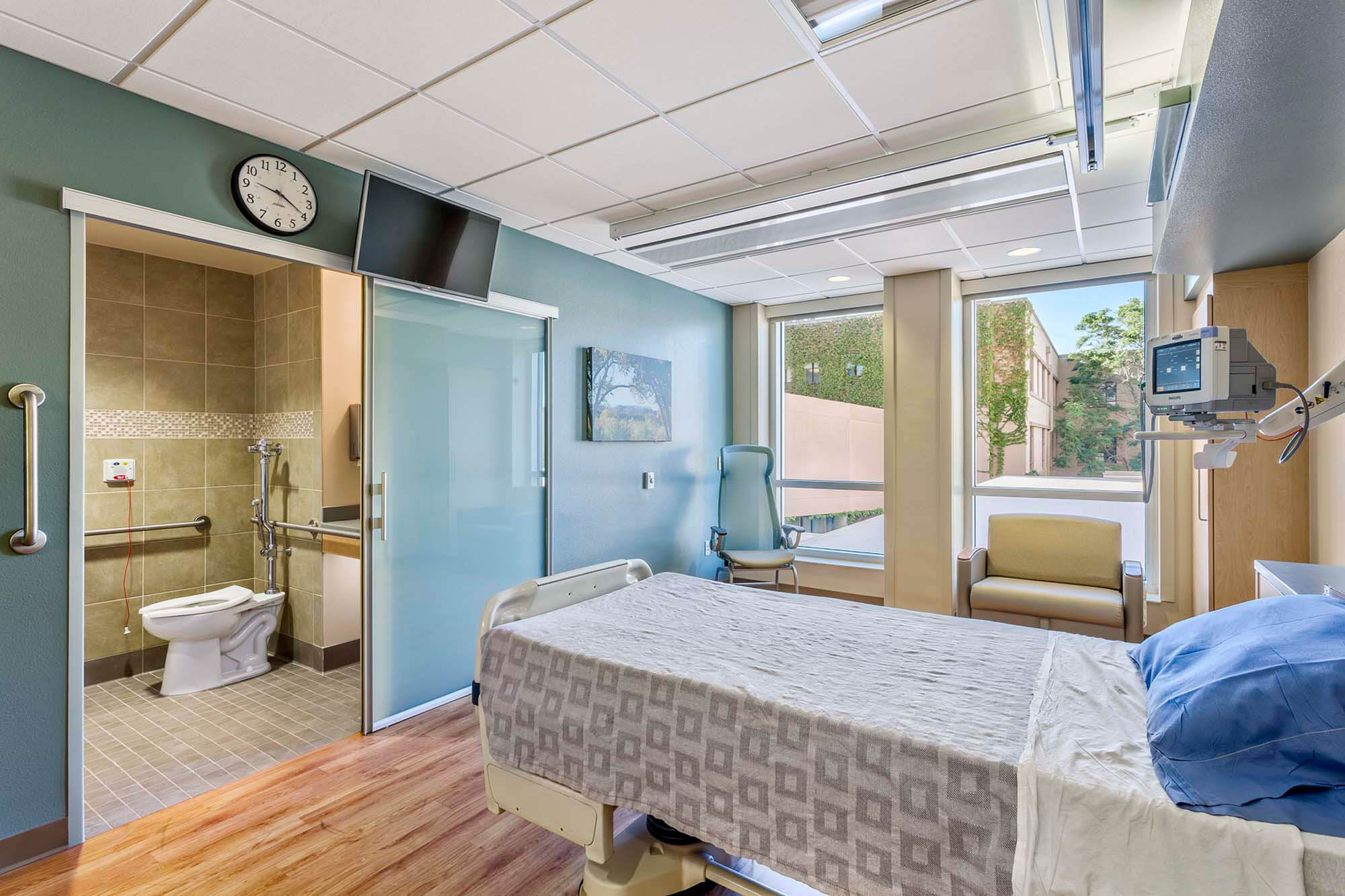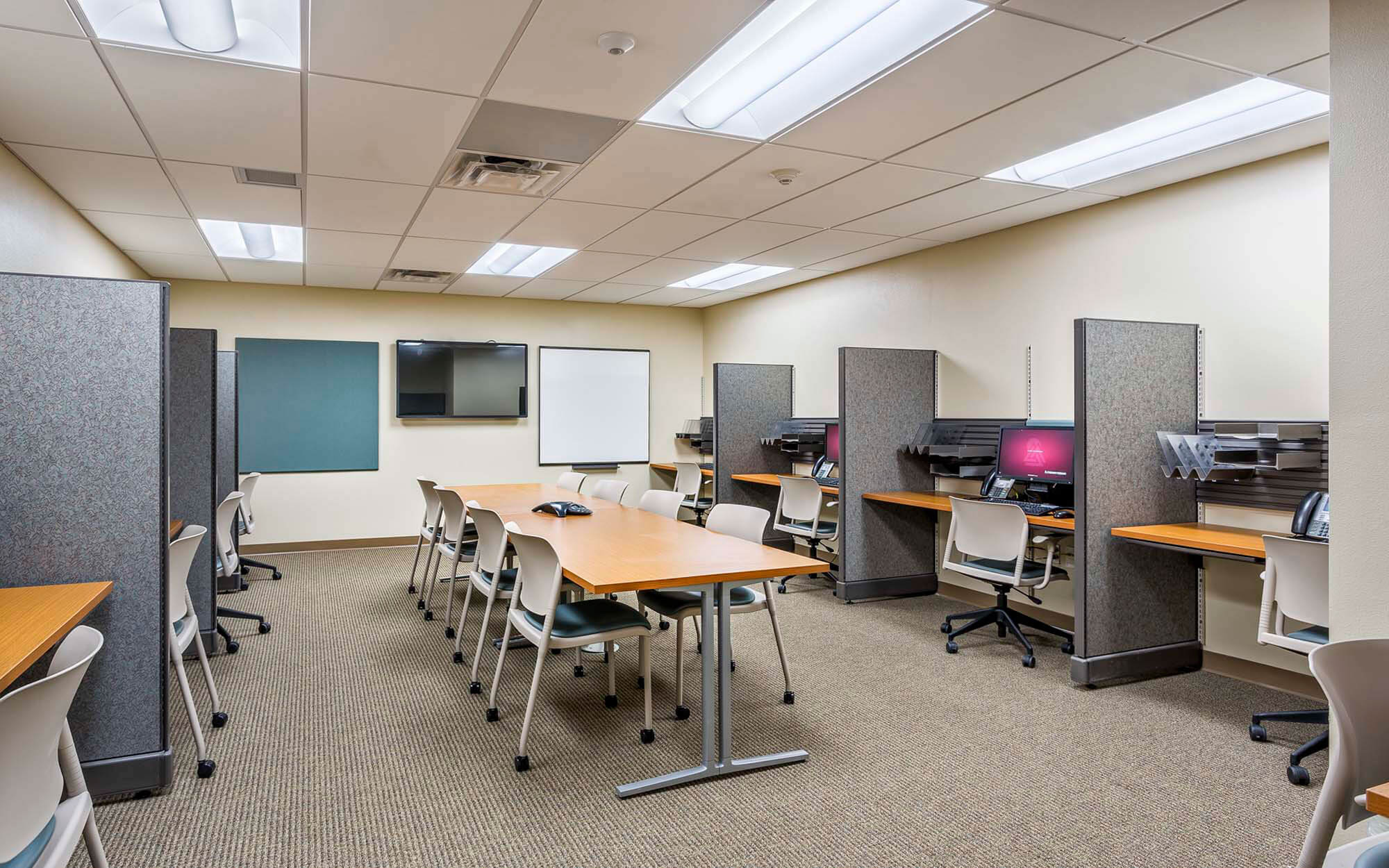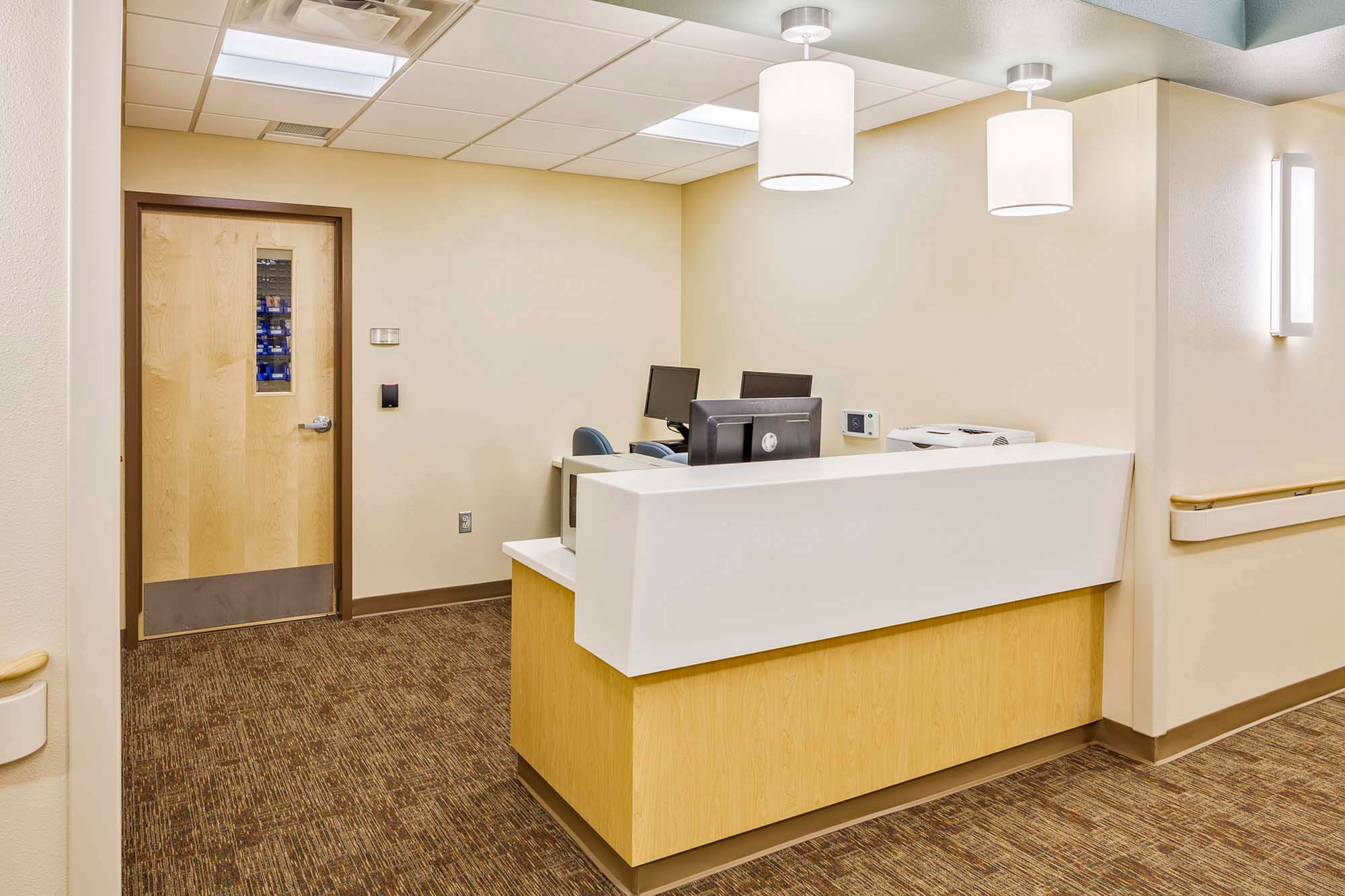Presbyterian 1B Unit
The west tower of the Presbyterian Hospital in downtown Albuquerque was in dire need of upgrades. After years of Presbyterian’s focus on the addition of new facilities, they decided the time was right to upgrade the West Tower to be in line with the design of their newer facilities.
This intricate renovation tested the walls of time, as we completed an infrastructure upgrade within the confines of the 1960’s section of the Presbyterian Main Hospital.
Floor by floor, we extracted existing HVAC ducts, plumbing pipes and electrical conduits and replaced them with modern alternatives. This upgrade also integrated the modernization of all four elevator shafts on each of the levels. The multi-phased project demanded constant coordination and careful shutdown scheduling between the construction team and owners.
Special attention was paid to Interim Life Safety Measures and Infectious Disease Control due the sensitive nature working within a fully operational hospital. Additionally, we performed a complete removal and renovation of the 1B unit which included 15 patient rooms with med gas hook ups, private bathrooms and a central nurse station.
The renovation on all levels of the hospital along with the tenant improvement, not only will help the patients, but it makes for family and friends to have a comfortable visit in the best and updated care needed.
Address: 1100 Central Ave. SE, Albuquerque, NM
Scope of Work: Infrastructure renovation of occupied hospital on all levels to also include tenant improvement of the 1B Unit.
Architect: Dekker/Perich/Sabatini




